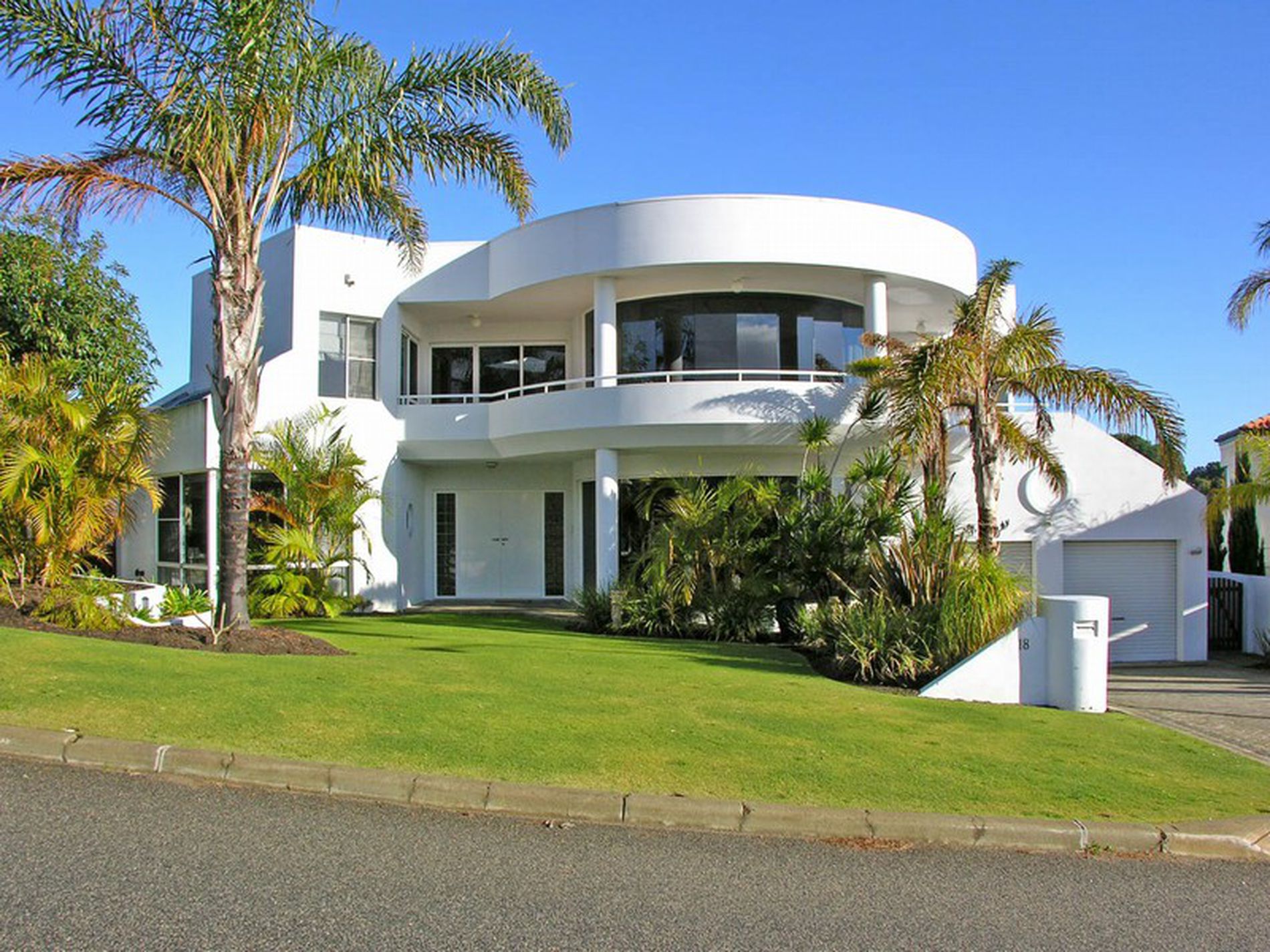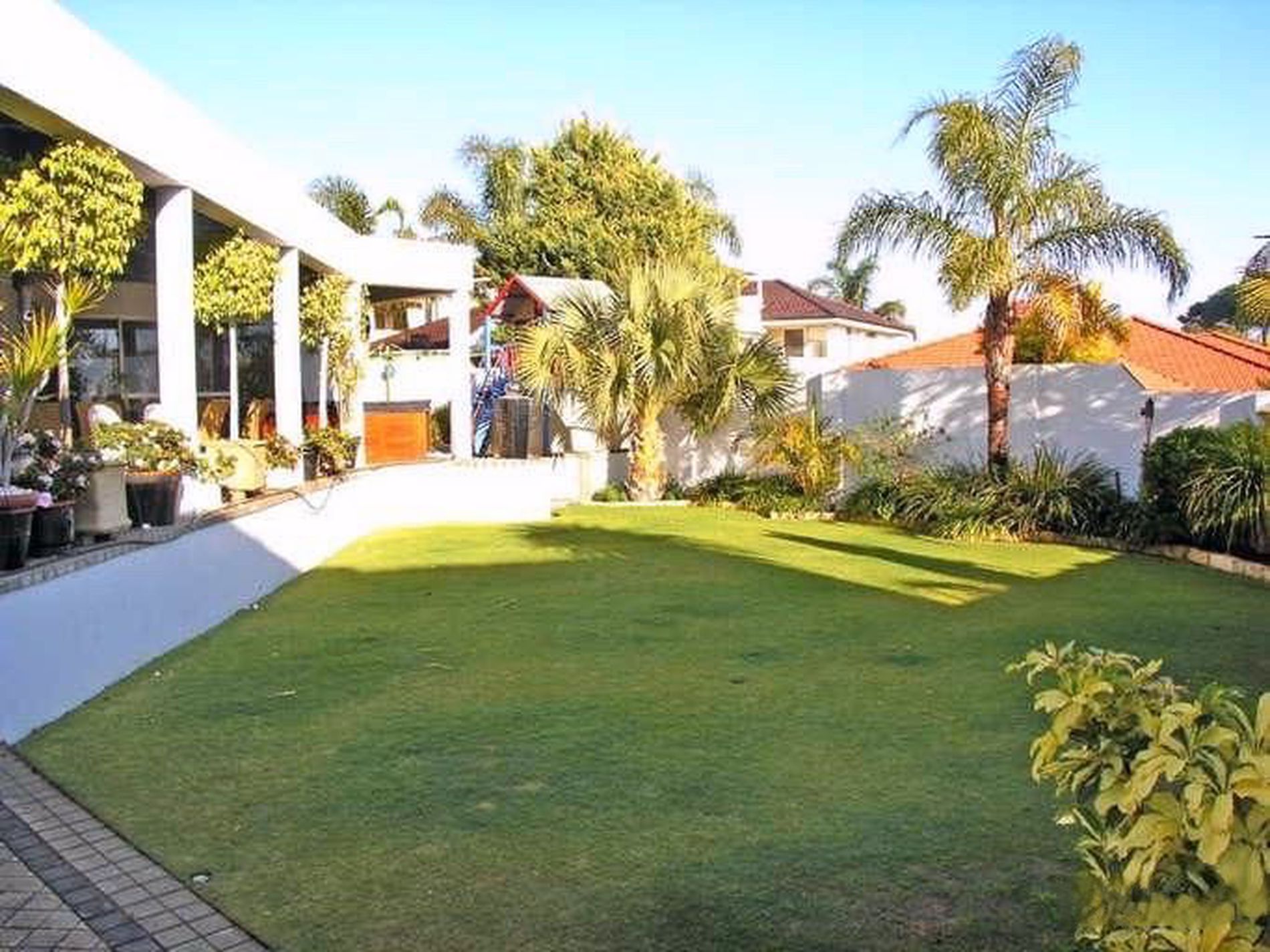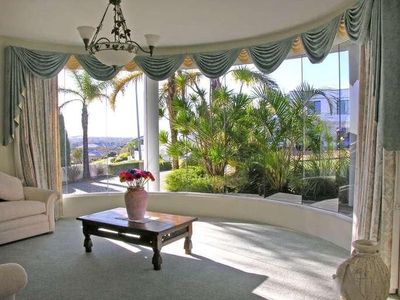Step through double doors and admire glass block features, greeting you into an expansive foyer graced with an under-stair water feature. On your left, a spacious study can double as a home office or fifth bedroom, while a curved glass lounge room resides to your right. The high-ceiling formal dining room boasts architectural columns, built-in cupboards with integrated lighting, enhancing the grandeur.
From a three-car garage featuring a workshop and rear access, a shopper's entry leads directly to the heart of the home - a stunning open-plan kitchen equipped with plentiful storage, beautiful granite countertops, a De Longi dishwasher, and a large walk-in pantry. This culinary haven overlooks charming gardens and the picturesque Pines of Sommerville Estate. The adjacent meals area, with its curved, double-tinted glass windows, offers a serene view of the gardens. The area is accentuated with granite-bordered tiles underfoot and a recessed ceiling with ambient lighting in the family room.
A spacious games room includes a granite bar and sink, and offers a view of the gardens and outdoor entertaining area. The house is comfort-ready with ducted evaporative air conditioning, separate ducted heating, and solar hot water storage. Further down the hallway, there is an ample laundry, a separate toilet, a semi-ensuite bathroom with its own shower, and a guest room. Storage facilities are plentiful throughout the house.
Follow the gracefully curved staircase with an atrium-style skylight up to the upper level, where more granite accents and a generously sized master suite await. The suite features a curved window and private balcony, with an ensuite that includes a double vanity, spa bath, and double shower, all tiled from floor to ceiling. The other three bedrooms, all queen-sized, have their own balconies offering city glimpses or hill views, and share a main bathroom with a bath and separate shower.
For safety, the house is equipped with an alarm system complete with window and door sensors. The large, low-maintenance garden is reticulated, while the outdoor entertaining area is sheltered under the main roof and raised. With access around the entire home and its prime location in the coveted Sommerville Estate, close to schools, shops, and transport, this residence is an ideal haven for a large, expanding family.
For further information or an obligation-free appraisal, contact listing agent Eric Hartanto.






