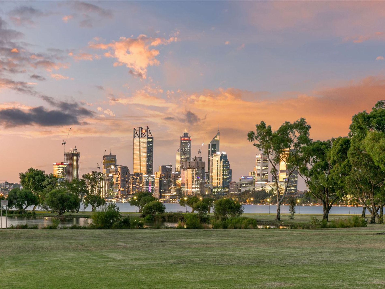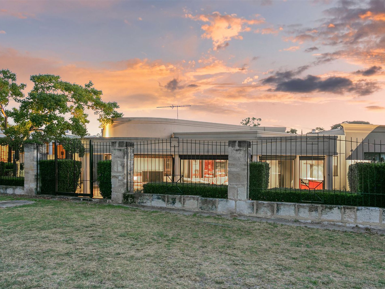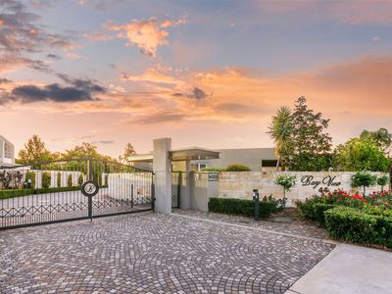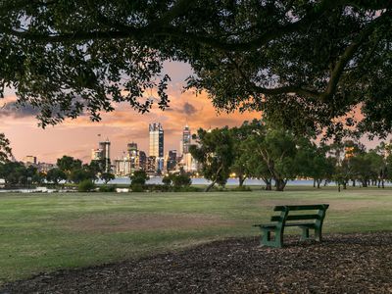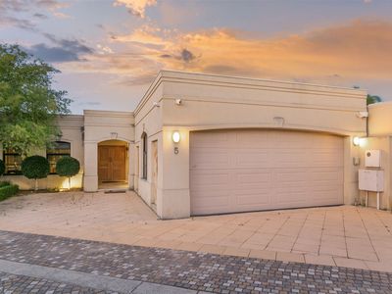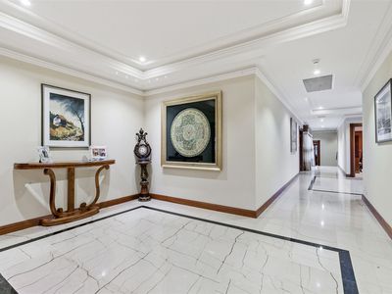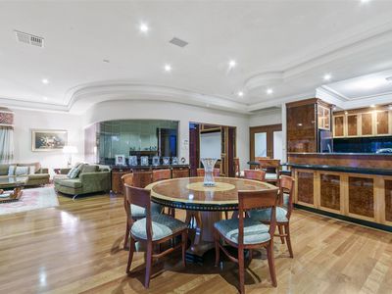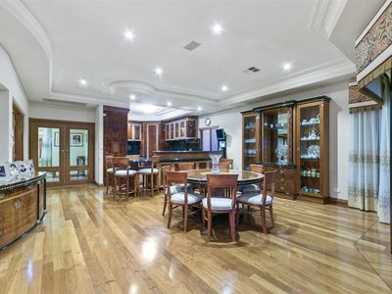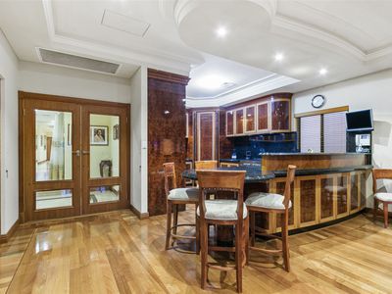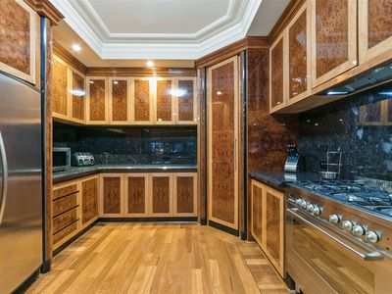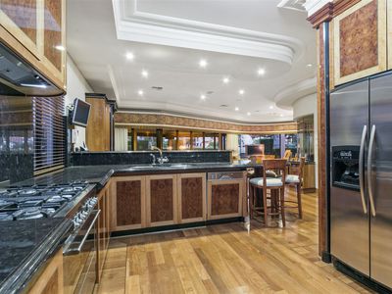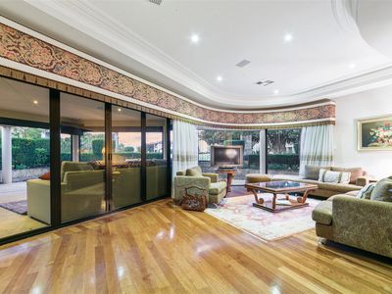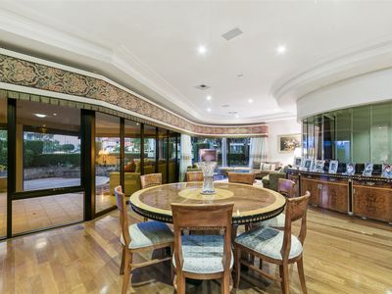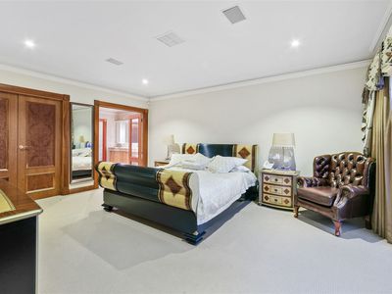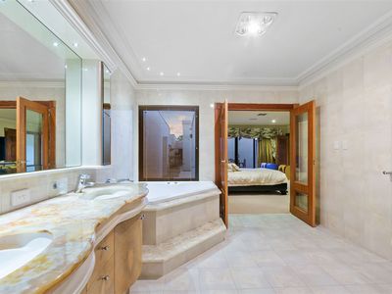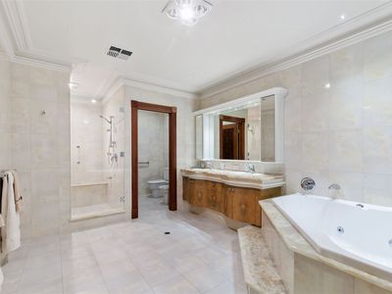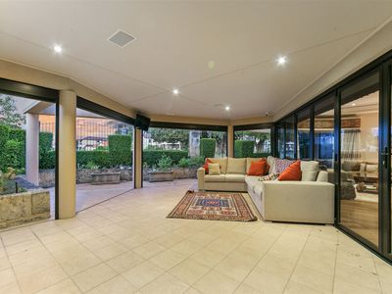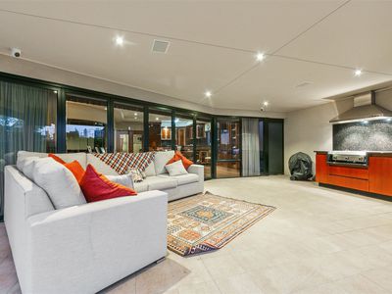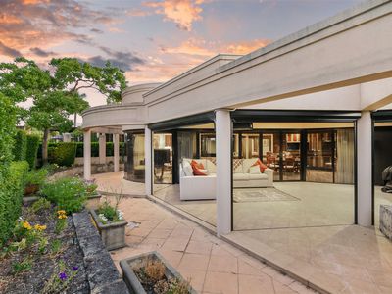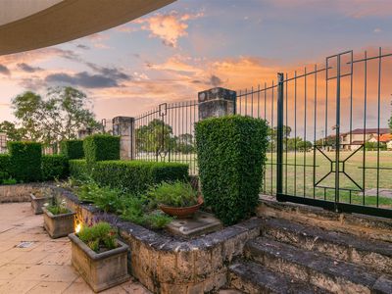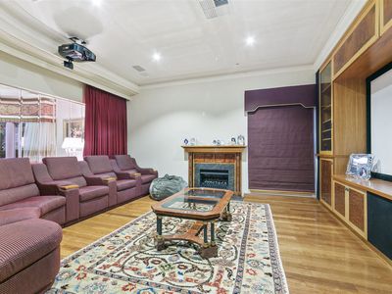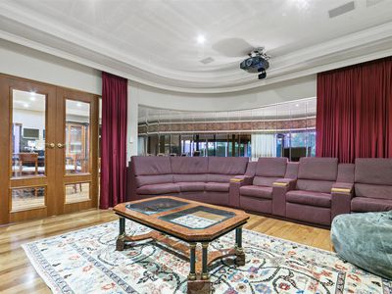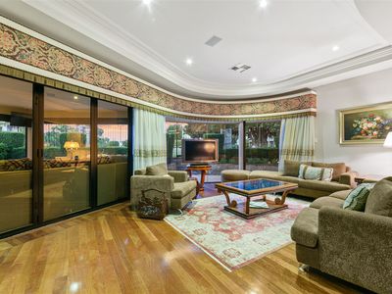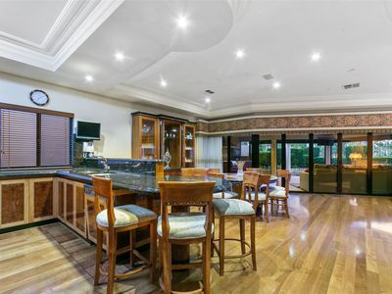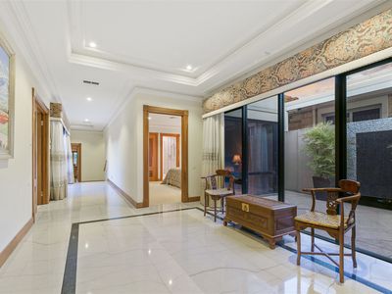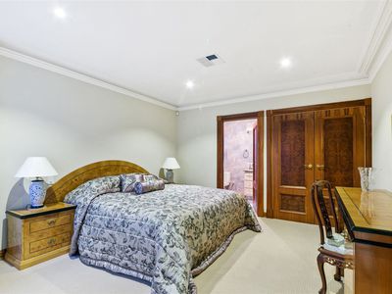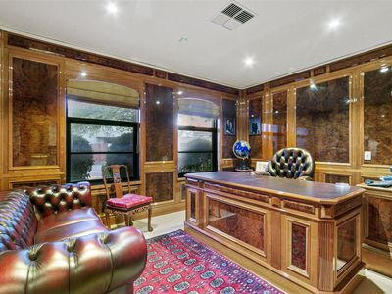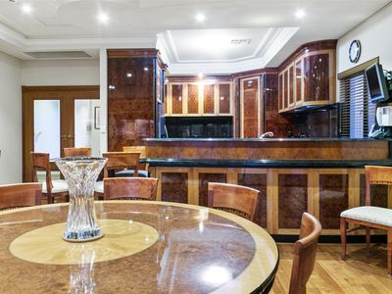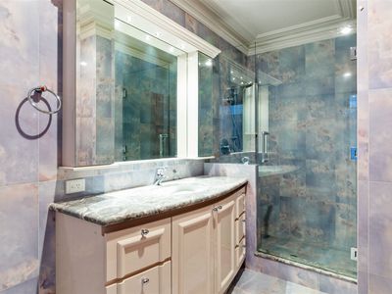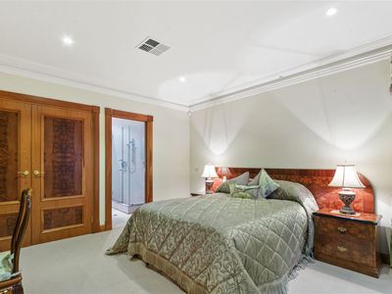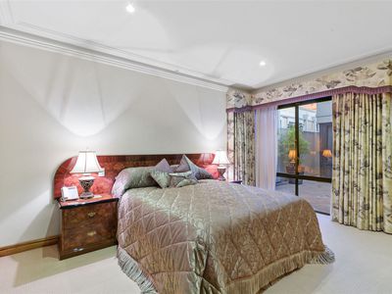This incredible Zorzi-built luxury residence is situated on a premier South Perth location affording its highly coveted and exclusive gated community estate, Bay View. As though the residence sits on its own private parkland, it has truly spectacular views of Perth City and the picturesque Sir James Mitchell Park. Extravagant finishes, glamour, high ceilings, floor-to-ceiling windows are a few highlights of this 642sqm of opulent ambience.
Enter via the double entry door and find the marble tiled foyer. View your favourite artwork in style as you pass through the gracious entry gallery into the open living quarter. This luxurious living space showcases views of the parklands through a series of full height windows and glass bifold doors. This unparalleled space features an open plan living, dining, and kitchen area, combined with a sumptuous theatre room, featuring blackout blinds for the complete cinematic experience. A strategically appointed powder room is situated off the entry foyer for convenience.
The state-of-the-art gourmet kitchen is ready for a professional to prepare the most exquisite meals for the privileged residents. The kitchen has been finished with stunning black marble and custom timber cabinetry. Premium kitchen appliances, such as 5-burner gas cooktop, rangehood, oven, double sink fully equip the kitchen. There is plenty of storage options and vast marble surfaces. Host your banquets in the stately dining room or at the undercover alfresco area. With electronic outdoor blinds for weather protection and an outdoor BBQ facility, this amazing outdoor space is custom made for entertaining all year-round.
The grand master suite is privately screened behind double doors. This extra-large suite is complemented a massive walk-in robe to host your finest couture, as well as the lavish ensuite which features floor-to-ceiling marble tiles, an oversize spa bath, large shower and toilet. Two further bedrooms, each with its own private ensuite, and a home office complete the residence.
5/44 Ranelagh Crescent includes the convenience of double lock-up garage, ducted air-conditioning, security alarm system, and solar panels.
This prestigious complex is not complete without its stately facilities. Entertain your guests and indulge in its resort-style swimming pool, sauna, and a full-size tennis court.
For further information or an obligation free appraisal, contact listing agent Eric Hartanto.



















