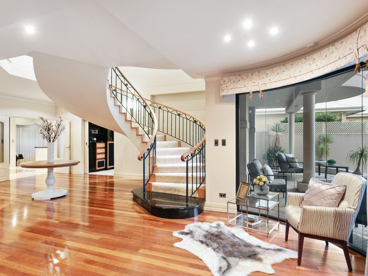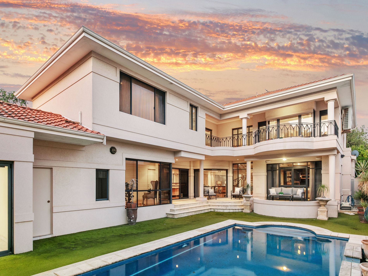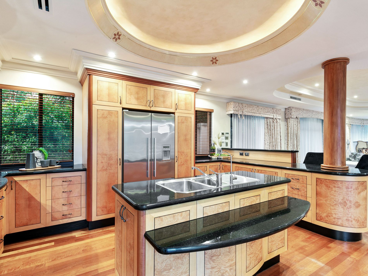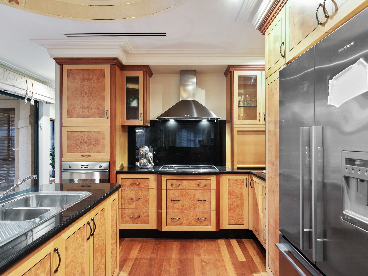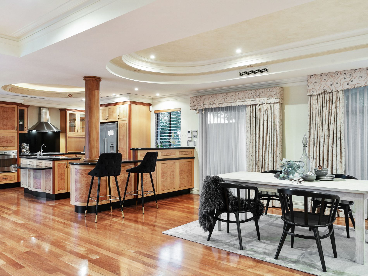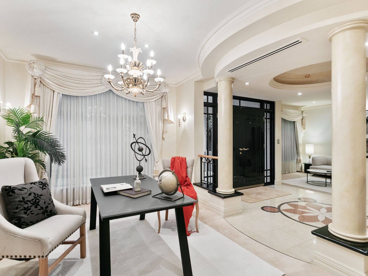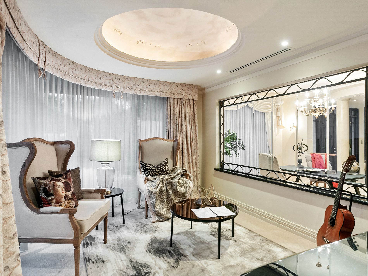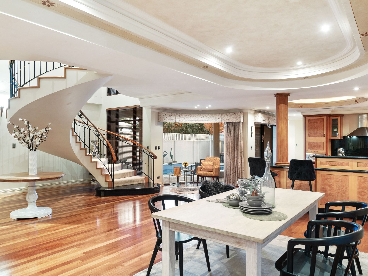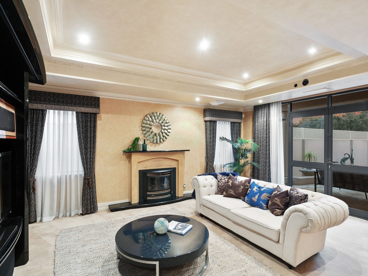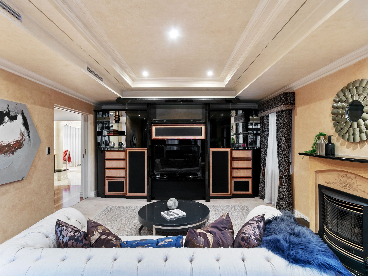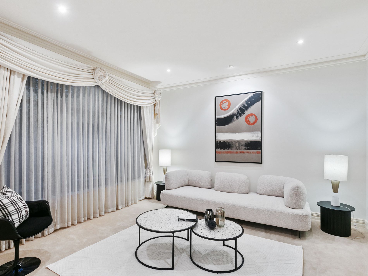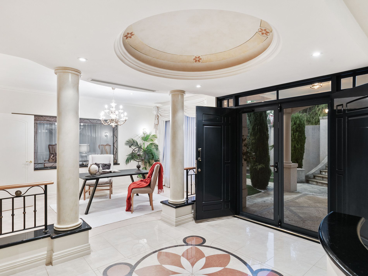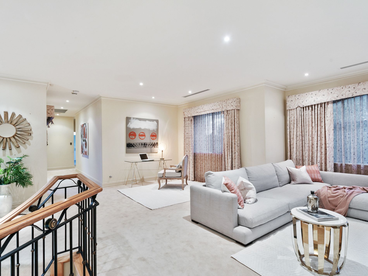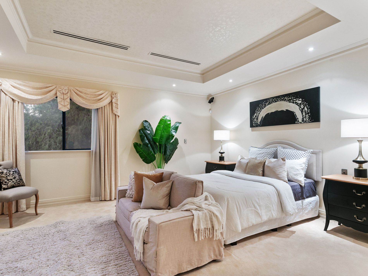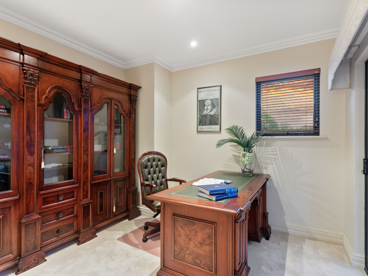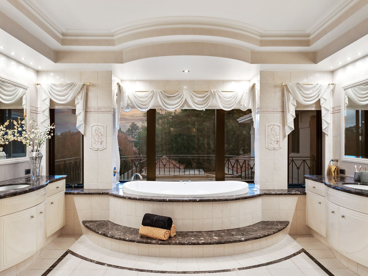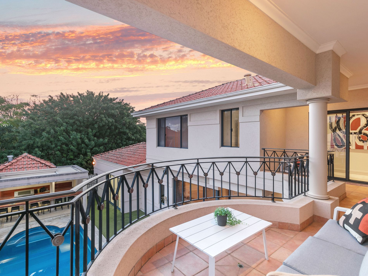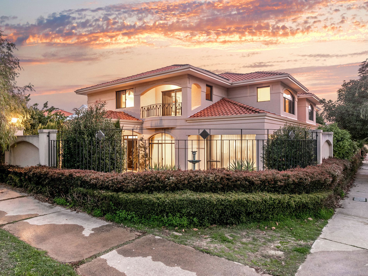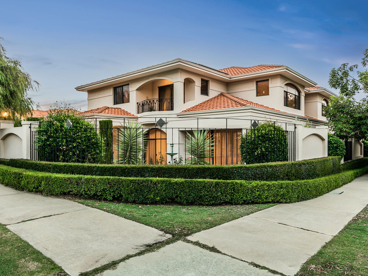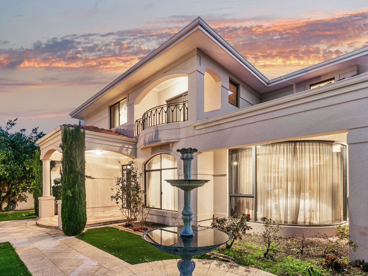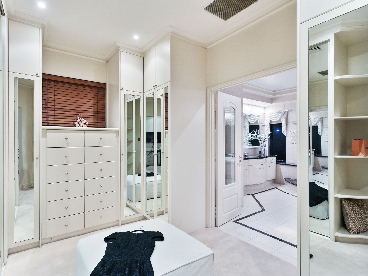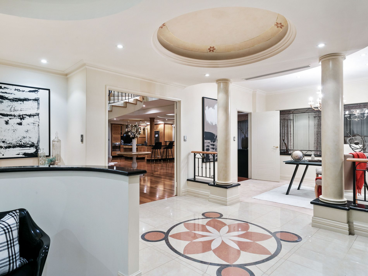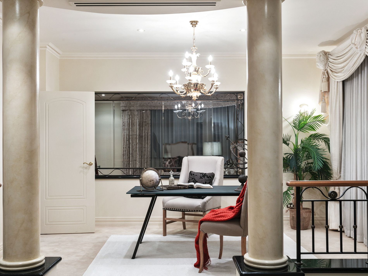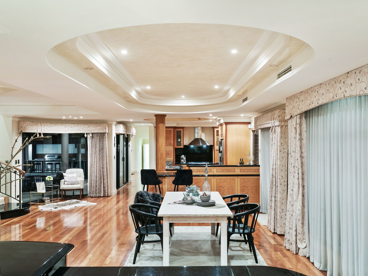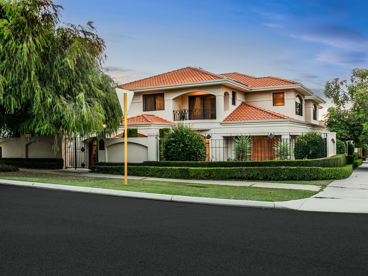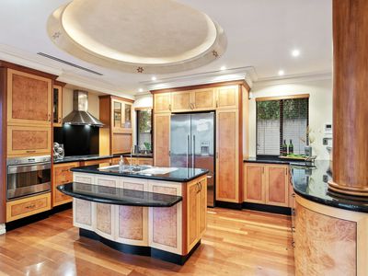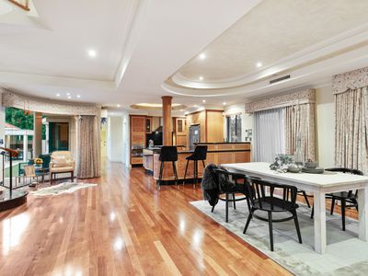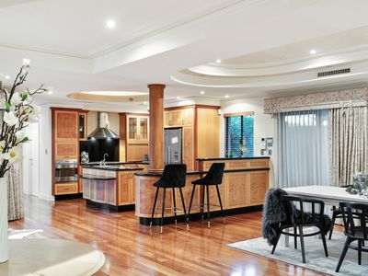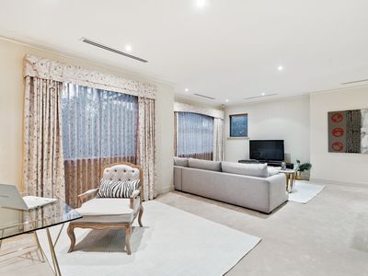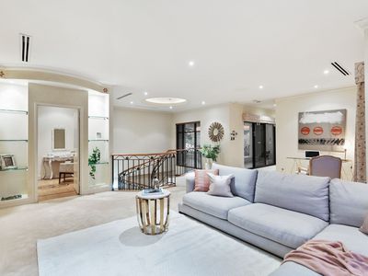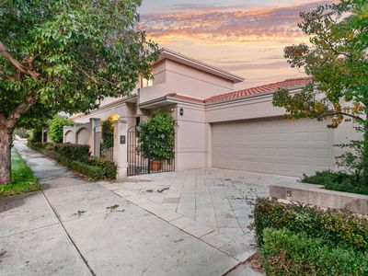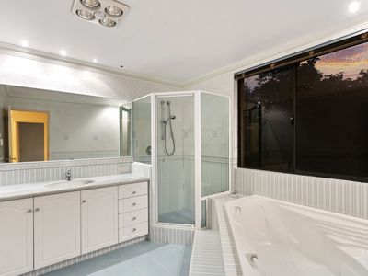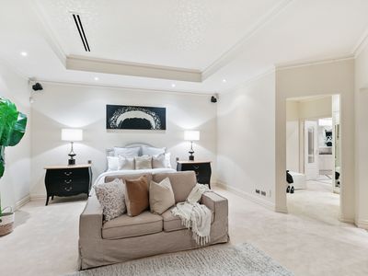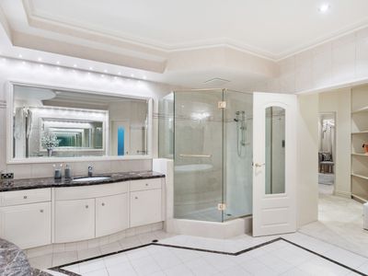This majestic architecturally designed Pirone-built residence exhibits sheer luxury combining masterful design, lavish finishes and the quintessential South Perth lifestyle. Opulence, glamour, and extravagant finishes are just some of the highlights of this sprawling 447sqm (approx.) contemporary residence that has been packed with every imaginable luxury. Built to exacting standards, this masterpiece boasts four luxury suites, four sumptuous bathrooms, multiple living zones, private home theatre and glistening resort-style swimming pool.
The double doors entrance opens to a magnificent foyer. Central to this foyer is a raised dome ceiling complemented with feature mosaic tiles. This grand entry flows to a stately formal dining as well as a sunken formal lounge providing an ideal venue to welcome your distinguished guests.
Privately screened behind double French doors, the expansive floor plan then leads to an opulent living quarter. An imposing wrought iron staircase, central kitchen and dining space overlooks the family lounge conversation pit while all the rooms throughout enjoy enchanting views of the outdoor swimming pool. The extra wide granite benchtops, central island breakfast bar and custom cabinetry provide a timeless kitchen setting. Situated adjacent is a second and equally impressive wet kitchen.
Nearby a enjoy music in the music room, while for a more private entertainment the theatre room features a timeless fireplace combined with home theatre system to fully indulge this private space.
The perfect balance between indoor and outdoor living is effortlessly maintained by the grand outdoor area. Enjoy year-round gracious entertaining on the limestone paved outdoors which comes equipped with adjustable sun shades, outdoor BBQ, granite benchtops and bathroom. This area overlooks the definitive pool which invites you to splash into serenity.
The lower level is completed by a guest suite with built-in sliding mirrored robes space and deluxe ensuite bathroom featuring shower, stone vanity and separate toilet, all tiled to the ceiling.
Rise up the dramatic suspended wrought iron staircase and find another level of luxury living. Central to the second level is an expansive family retreat area.
Style and substance flawlessly combines in the ultimate chairman's suite. The opulent master suite has a home office which has been indulged by a private balcony. The enormous his and her walk in robe is ready for your finest couture and set to house even the biggest shoe collection. It leads to an indulgent ensuite featuring a romantic central spa bath, underfloor heating, large walk-in shower, and double vanity, all finished with the upmost quality tiles to the ceiling.
This grand residence features two additional suites. One of these suites faces the front of the residence, while the remaining suite is located at the rear of the residence enjoying vista of the swimming pool. These rooms are serviced by a sumptuous family bathroom and separate toilet.
Enjoy the casual and stylish South perth lifestyle. The Angelo Street café strip and prestigious Wesley College is only minutes away. South Perth Primary School and St Columba's School are also a stone's throw away.
For further information or an obligation free appraisal, contact listing agent Eric Hartanto.

