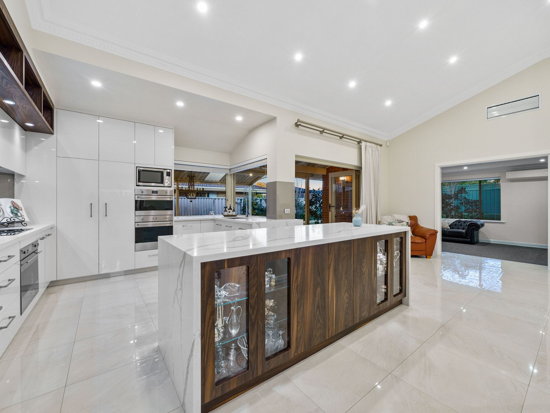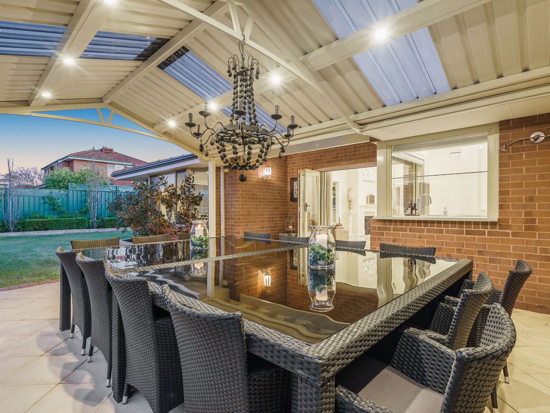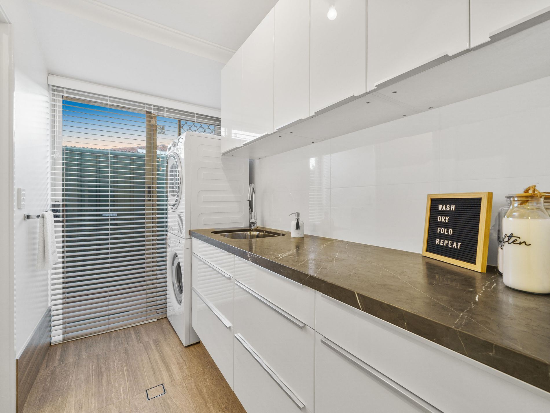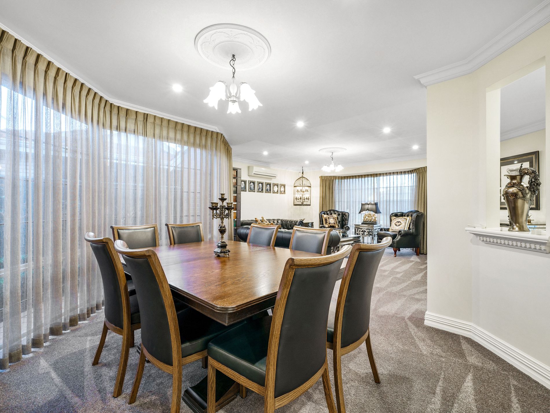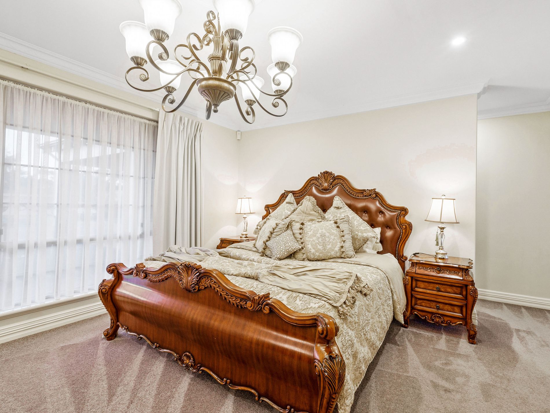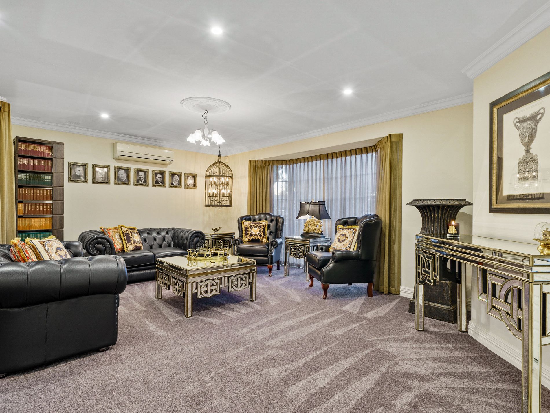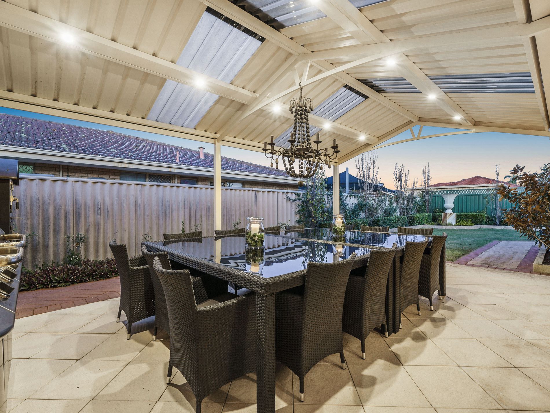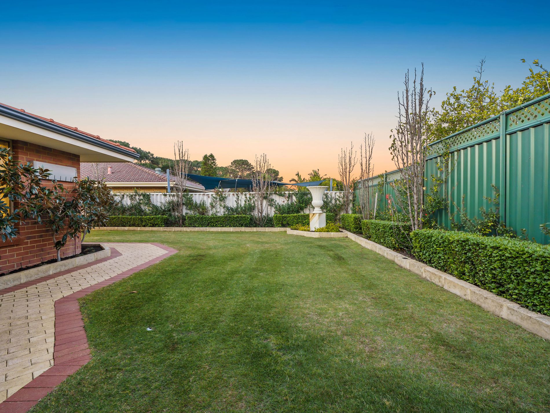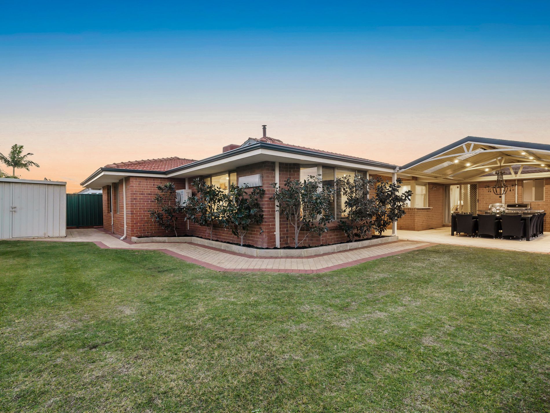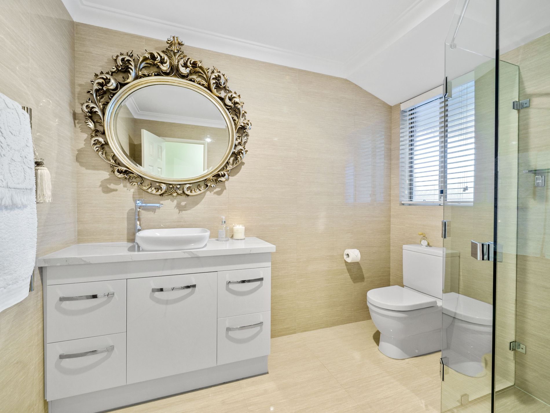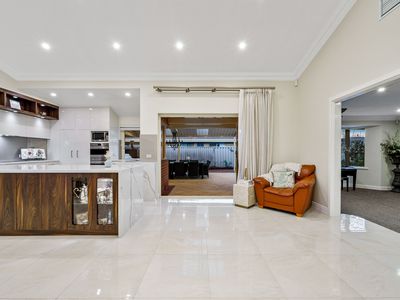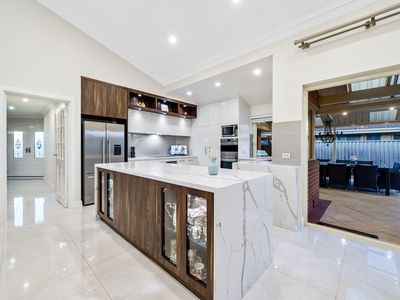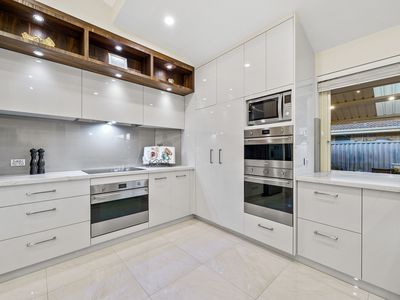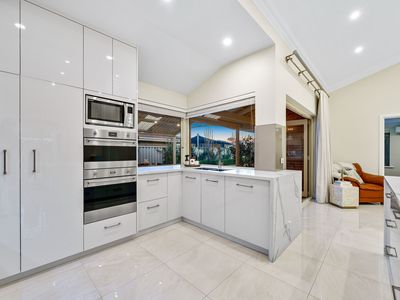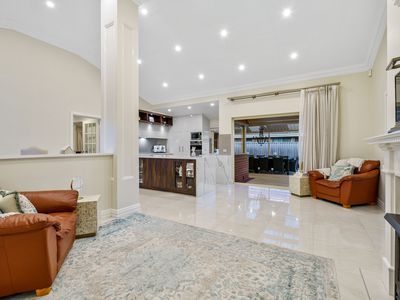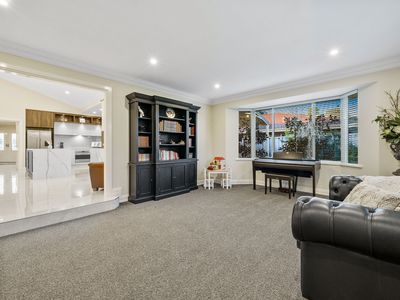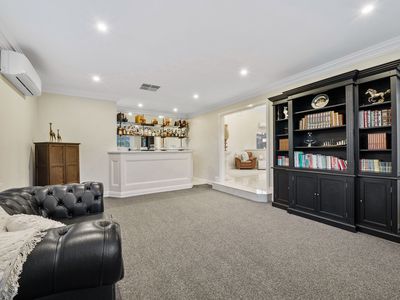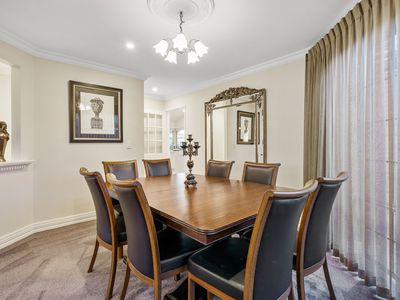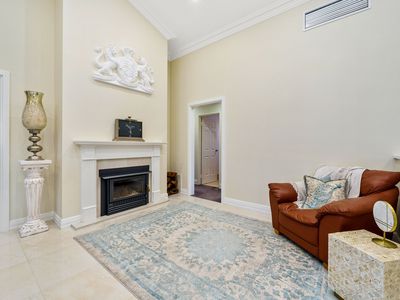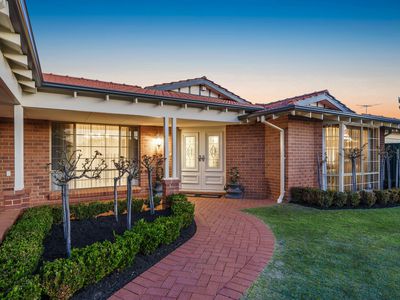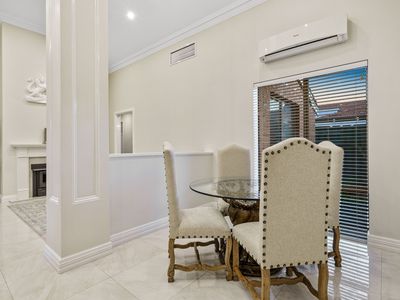Welcome to an exquisite Winthrop residence, the epitome of family living, set in an idyllic location, designed and executed with contemporary and peaceful family lifestyle in mind. Just a stone throw's away from the beautiful Robert Smith Park, this stunning residence exhibits contemporary, yet timeless living.
Combining luxurious finishes and the coveted family-oriented Winthrop lifestyle, the expansive floor plan boasts 4 generously-sized bedrooms, 2 bathrooms, a stunning contemporary kitchen, multiple light-filled living areas, and landscaped outdoor space taking full advantage of its wide 20-metre frontage.
Walking up the elevated driveway, through the double door entrance, you will be welcomed into the bright, elegant foyer area complemented by gorgeous porcelain tile flooring. Visiting guests will be welcomed into the stately formal lounge and dining area lined by plush carpet, overlooking the beautiful front garden and an atrium garden on the side of the house.
Superbly maintained and modernised, the home benefits from a traditional layout that encompasses four spacious bedrooms, including a luxurious King-size master bedroom with a modern and improved ensuite. It features frameless shower, floor-to-ceiling tiles, stone top vanity, concealed power outlets in the drawer, and heated towel rails. The rest of the bedrooms are accompanied by a family bathroom, complete with shower and bath. Nearby you will find a well-appointed laundry room with marble benchtop and ample storage throughout.
The recently improved main living quarter features an expansive open area with high atrium ceiling, combining meals, living, kitchen, and family area making this the ideal place for you to share meals, drinks and host family gatherings. A classic wood fireplace provides warmth and comfort during cooler months. The large family room is lavished with natural light and features a stylish bar facility for convenience. Bifold glass doors stretch the space out, opening onto a delightful entertainer's patio before flowing out to the gorgeous landscaped backyard, where children are sure to find endless ways to entertain themselves.
Prepare your meals in a stunning modern kitchen which have been elegantly finished with Smartstone benchtops with gorgeous marbling patterns. The kitchen comes fully equipped with an array of premium Miele appliances, including pyrolytic & steam ovens, integrated dishwasher, induction cooktop and rangehood, double sink, soft-close drawers, plus a generous island bench with built-in storage. The smart design and layout also incorporate a servery window for easy, hassle-free entertaining.
The home's wonderful scope for indoor-outdoor entertaining offers ample space to fit an outdoor table and seats for your weekend brunches. The calming, tranquil alfresco area with gabled roof overlooks the manicured backyard. This outdoor entertainment hub is perfect for casual get-togethers with friends and family, or as a 'chill-out' zone for the kids.
This family haven is completed by the large double carport, fully reticulated garden for easy maintenance, ducted evaporative air conditioning plus split systems, NBN connection, powered garden shed, and security alarm system.
* PROPERTY CURRENTLY TENANTED UNTIL 23/09/2024 for $925/week
For further information or an obligation free appraisal, contact listing agent Eric Hartanto.


