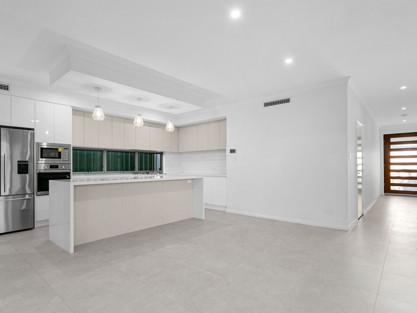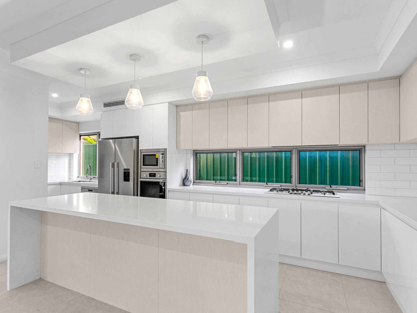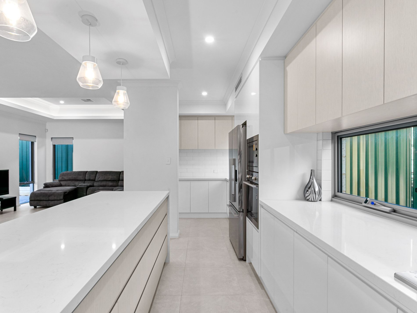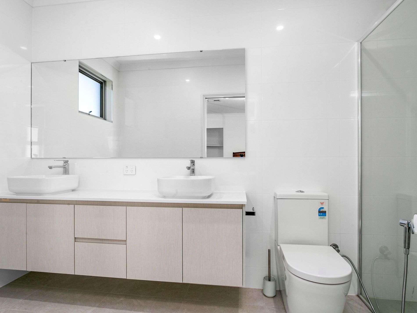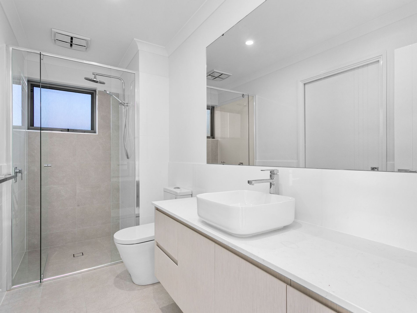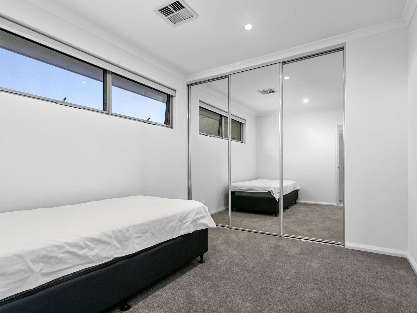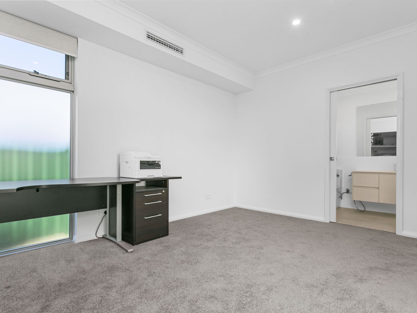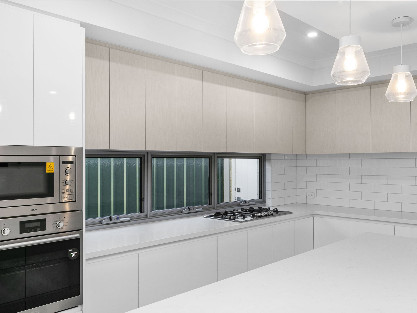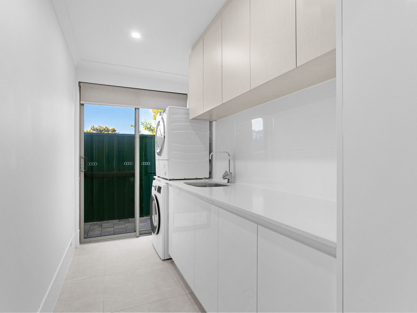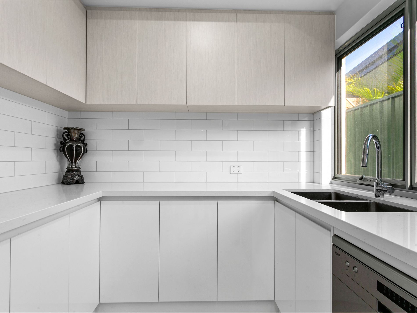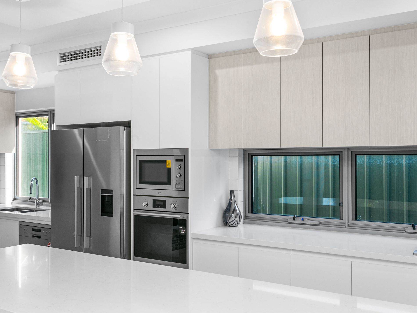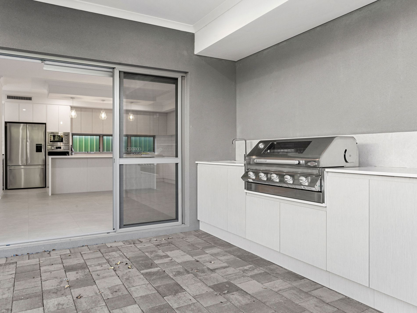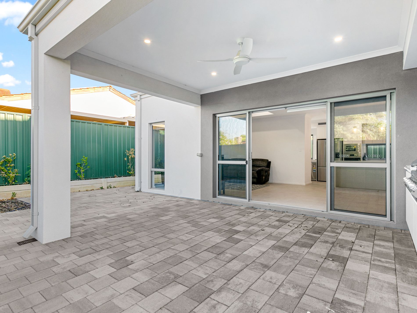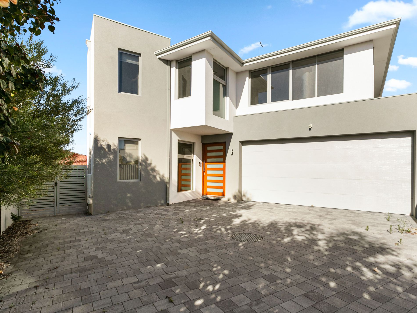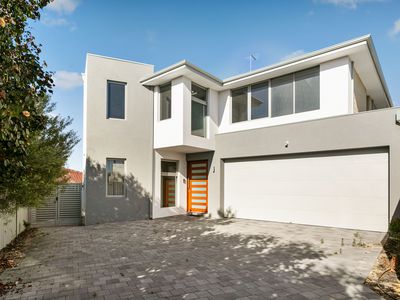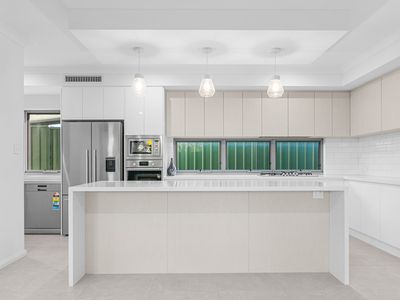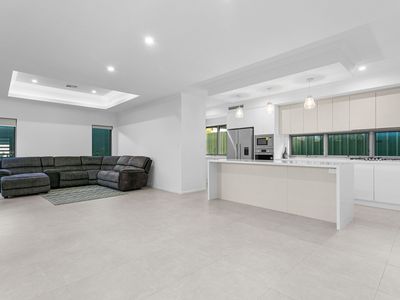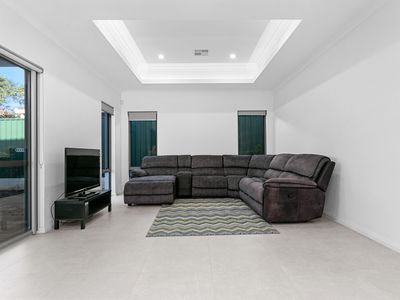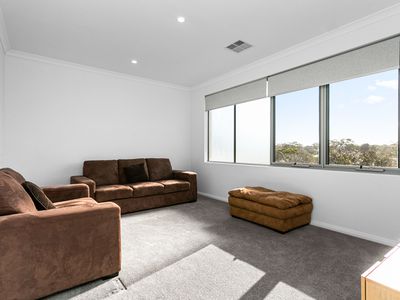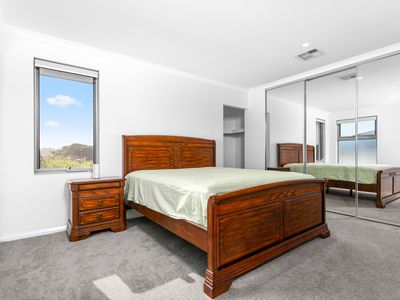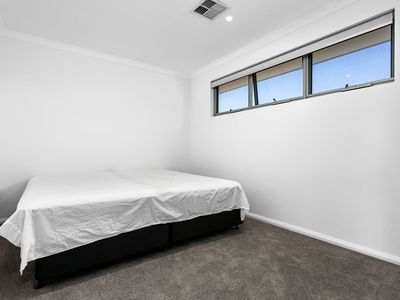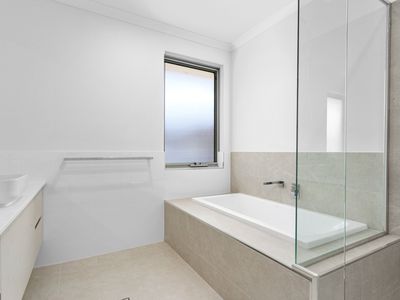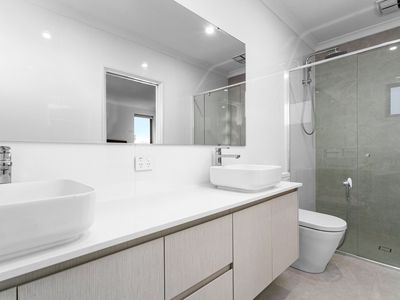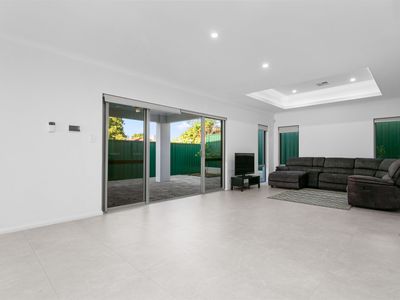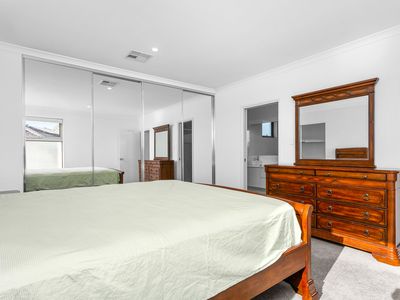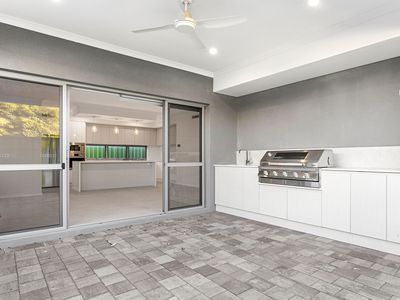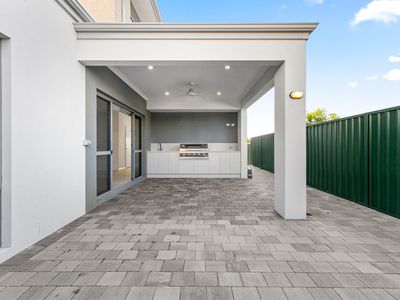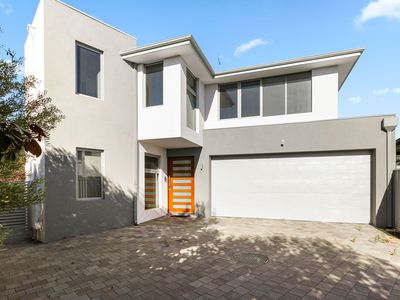Welcome to 11A Mauldon Mews, Winthrop, a near-new property built in 2021, embodying the epitome of modern luxury and comfort. This remarkable residence boasts a contemporary design with a spacious layout comprising five bedrooms, three bathrooms, and a two-car garage, all crafted with the highest standards.
As you enter the grandeur of the high 2.3-meter ceilings in the wide entrance hall captivates, setting the tone for the sophisticated design that unfolds. The first floor features a guest bedroom, designed for comfort and privacy, complete with a large walk-in robe and a semi-ensuite with a seamless hobless shower, refined cabinetry, and a chic stone benchtop. Ample storage throughout the home ensures a blend of practicality and sleek aesthetics.
The heart of the home is the meticulously designed kitchen, boasting a robust stone benchtop, a high-end Ilve five-burner cooktop, and a premium ilve Italian-made oven, complemented by a combination microwave. The scullery, adjacent to the kitchen, is equipped with a dishwasher and self-closing cabinets, providing ample bench space for an efficient and clutter-free culinary experience.
An exquisite outdoor kitchen area awaits outside, featuring a high-quality beefeater grill and a plumbed-in tap, perfect for entertaining. A TV output enhances this space, allowing for enjoyable outdoor viewing experiences.
The property is equipped with a built-in intercom and alarm system, enhancing security and convenience. The spacious garage includes built-in storage and backyard access, designed to accommodate a variety of vehicle sizes with its extra-height 2.3m clearance.
Upstairs, the minor bedrooms are queen-sized with substantial built-in robes, while the king-sized master bedroom boasts a four-drawer built-in robe and a walk-in robe, offering ample storage. The master ensuite is a luxurious retreat with a large hobless shower and dual vanities.
A versatile space on this floor can serve as a second living area or an additional bedroom. The family bathroom is a blend of relaxation and functionality, featuring a hobless rain shower, bathtub, and separate toilet.
Climate control is managed with ease through a multi-zone AC system, ensuring year-round comfort. Built in 2021, every detail of 11A Mauldon Mews has been thoughtfully considered, resulting in a home that offers not just a living space, but a lifestyle choice for those who value modern elegance, comfort, and convenience.
With all the space, comfort, and a safe family-oriented neighbourhood close to parks, Murdoch University, Winthrop Village shopping complex, and the Fiona Stanley Hospital, this abode is a fine example of enjoyable family living.
For further information or an obligation free appraisal, contact listing agent Eric Hartanto.
Location particulars (approx.):
• Robert Street Park 550m
• Corpus Christi College 4.2km
• Winthrop IGA 2.7km
• Winthrop Primary School 2.7km
• Westfields Booragoon 4.2km
• Kennedy Baptist 5.2km



