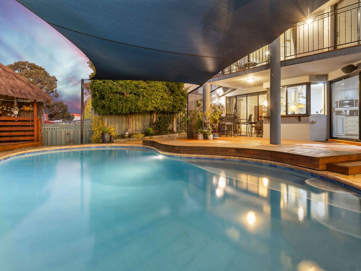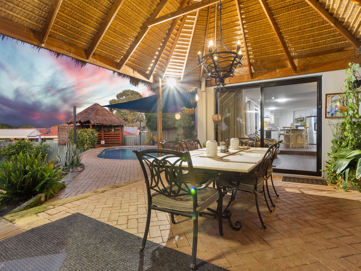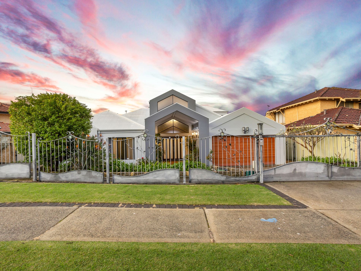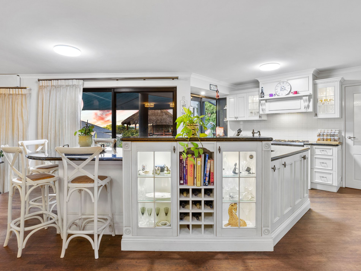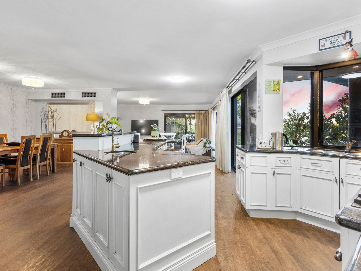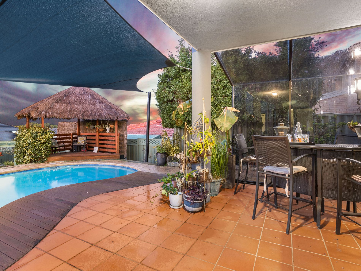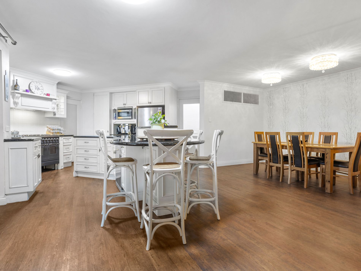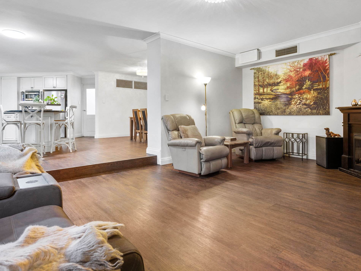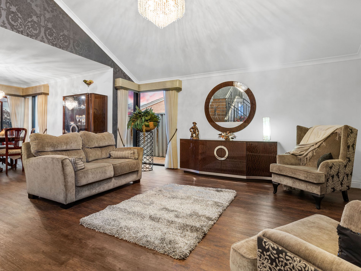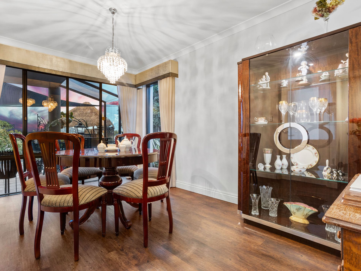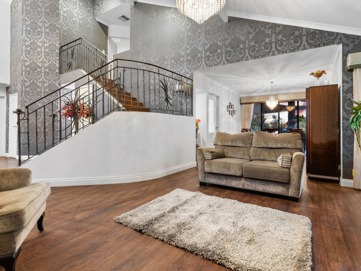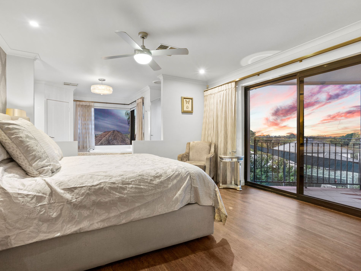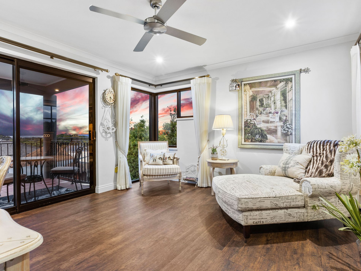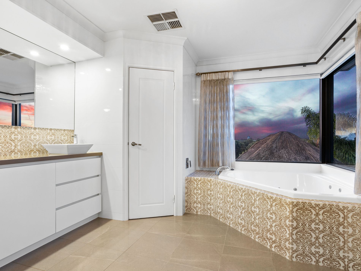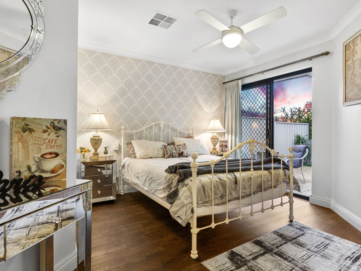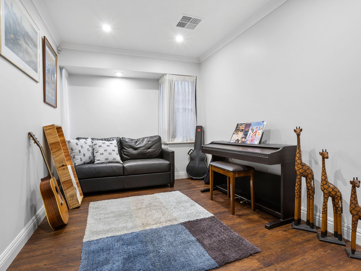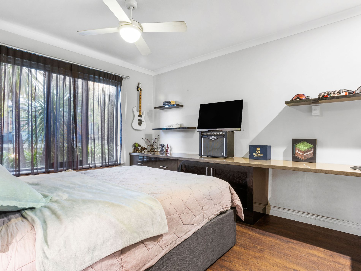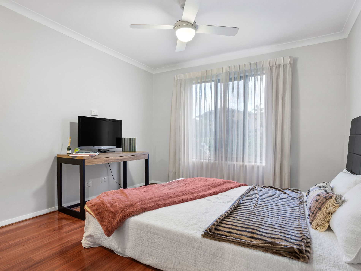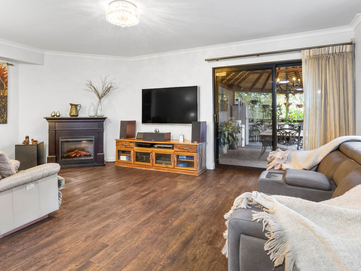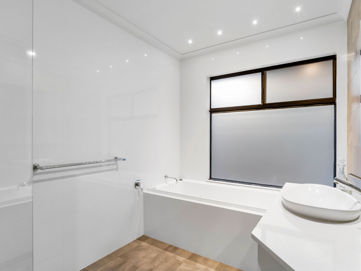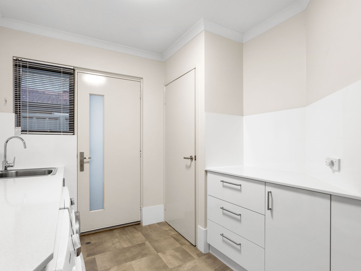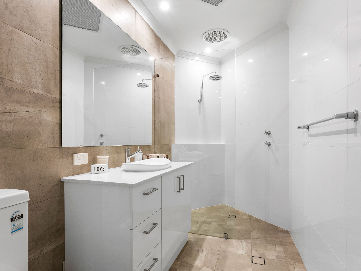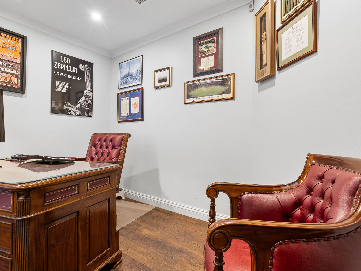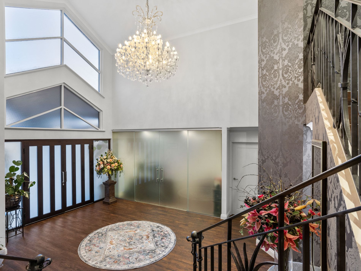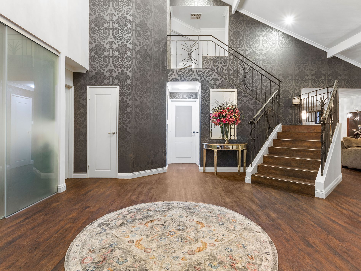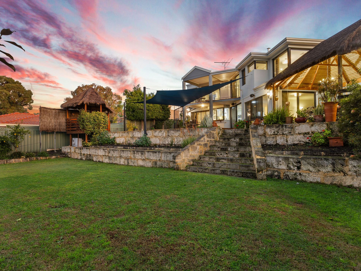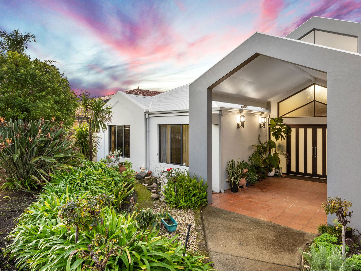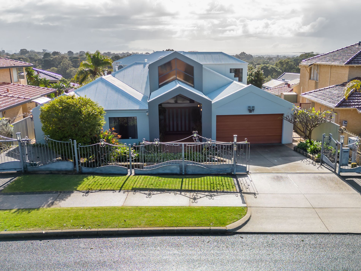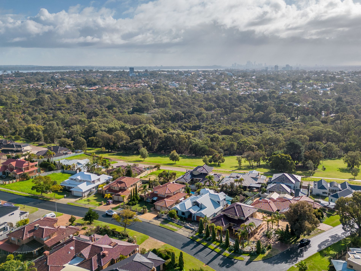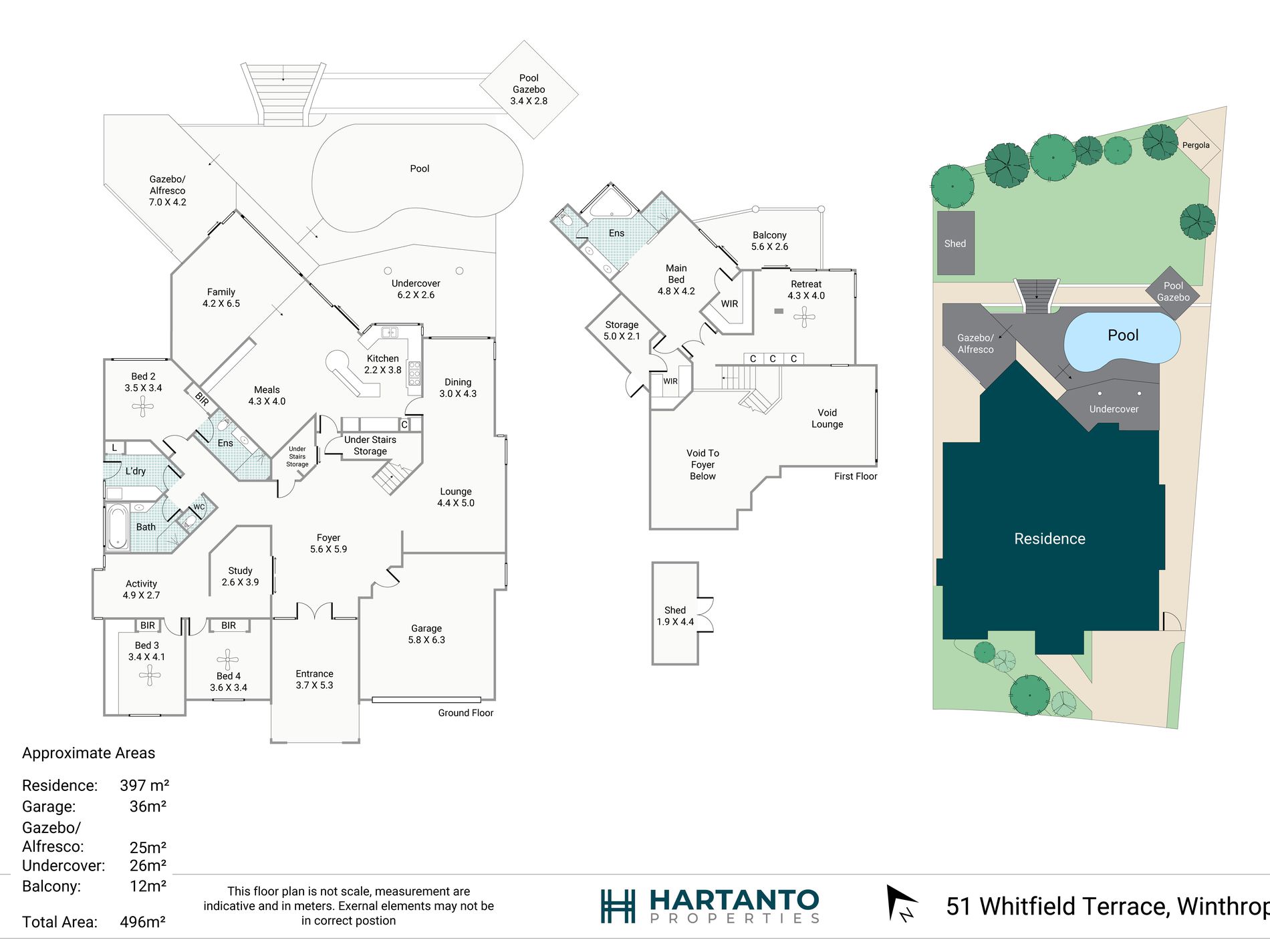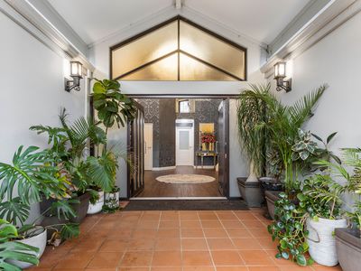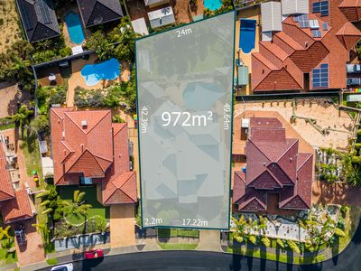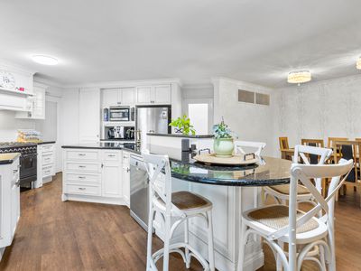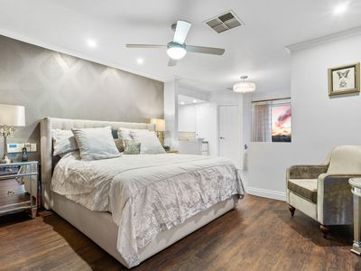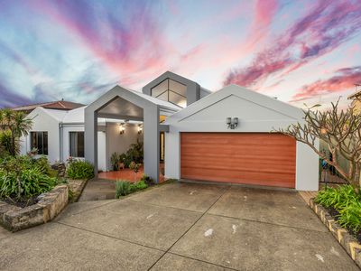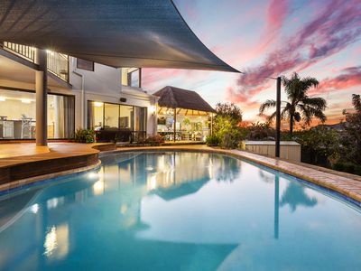Tranquil Retreat with Stunning Vistas
Welcome to 51 Whitfeld Tce, Winthrop - a architecturally designed masterpiece that exudes luxury and tranquillity. This stunning residence is perfectly positioned on the northern face, offering serene views of the 67-hectare Piney Lakes Reserve, a beautiful expanse of native bush and parkland. From every corner of this home, enjoy inspirational vistas of Perth City, Kings Park, and the Darling Range.
Architecturally intriguing and subtly flamboyant, this home is designed for multi-generational living, providing a versatile lifestyle for the entire family. The streetscape is defined by finely detailed ironwork and integrated landscape lighting. The impressive entry gallery, approximately 25 square meters, boasts 6.0m high ceilings, soft natural light, and grand double doors. A magnificent chandelier welcomes you and your guests with warmth and elegance.
The gourmet kitchen is a chef's delight, seamlessly flowing into both casual and formal family entertaining areas. These spaces connect effortlessly to the alfresco entertaining area, heated swimming pool, and lush rear gardens. This wind-protected outdoor haven is ideal for hosting memorable celebrations and creating lasting family moments.
Accommodation is thoughtfully designed, with extensive storage rooms on both levels. The ground level features a children and guest wing, ensuring privacy with buffer spaces between rooms.
The master suite is a sanctuary of its own, occupying the entire upper floor. It offers luxurious living spaces with stunning panoramic views, including from the beautifully appointed bathroom. Imagine starting your day with breathtaking vistas of the surrounding landscape right from your bath. The main suite is designed to provide a retreat-like experience, offering all the luxuries you need to spread out and relax as if you were on a perpetual holiday.
Located just 12 km from the CBD and within the coveted Applecross High School zone, this home is minutes away from top private schools, universities, major hospitals, and Westfield Booragoon. This prime location combines the best of secluded living with convenient access to essential amenities.
For further information or an obligation free appraisal, contact listing agent Eric Hartanto.
Location particulars (approx.):
• Perth CBD: 13.0 km
• Murdoch Train Station: 3.2 km
• Garden City Shopping Centre: 4.0 km
• Fiona Stanley Hospital: 4.5 km
• Murdoch University: 3.8 km
• Winthrop Primary School: 1.0 km
• Applecross Senior High School: 5.0 km
• Kennedy Baptist College: 3.2 km
• All Saints' College: 3.5 km
• Piney Lakes Reserve: 1.5 km
• Swan River: 4.8 km
• Kwinana Freeway: 3.5 km
Features
- Swimming Pool - In Ground

