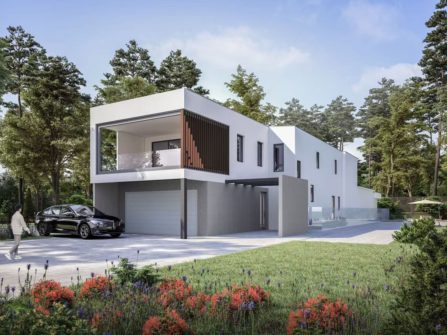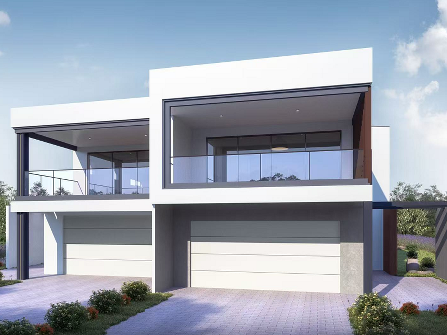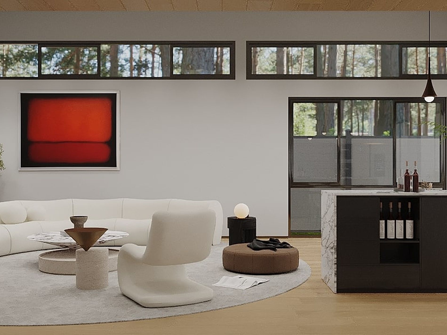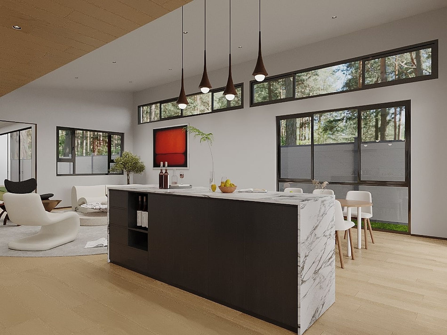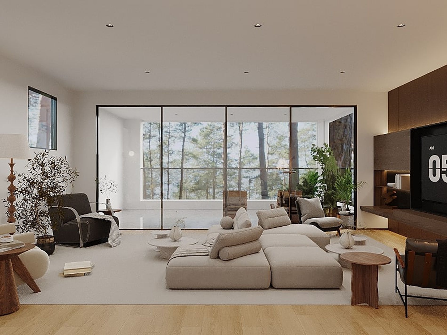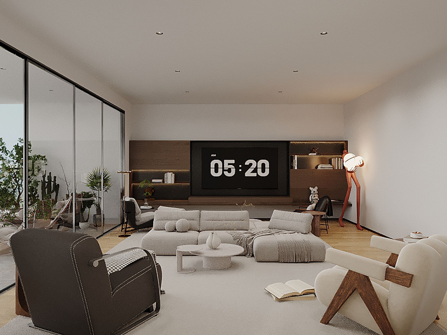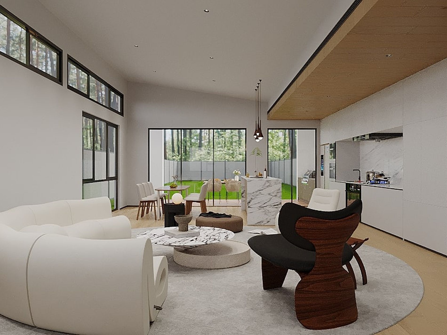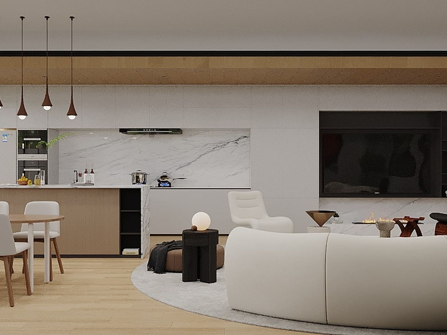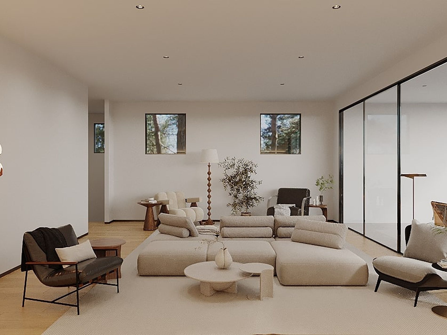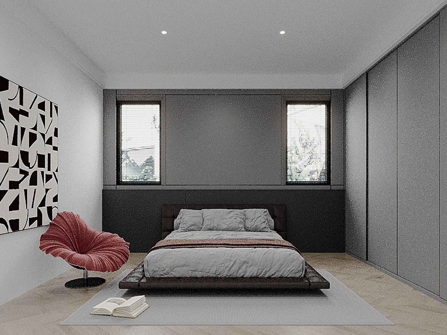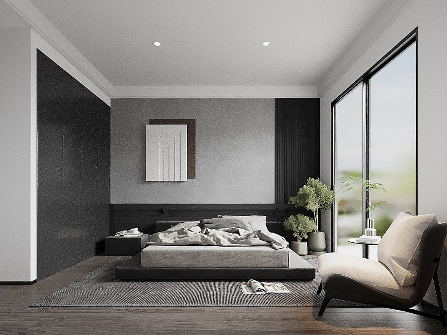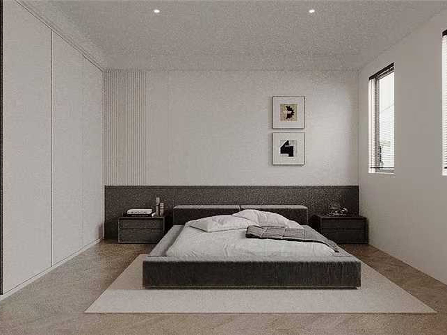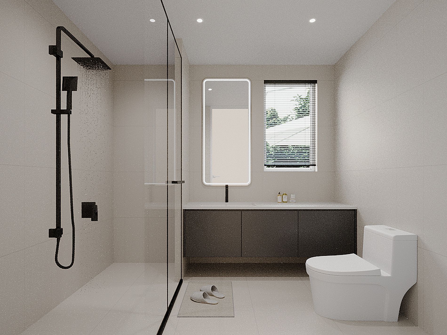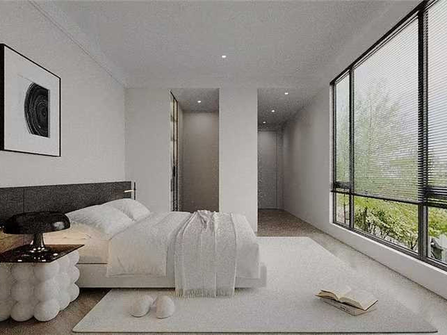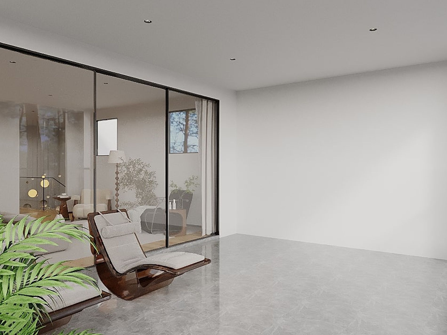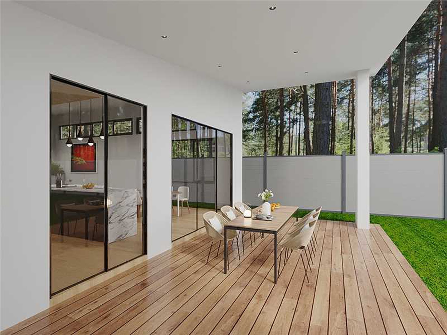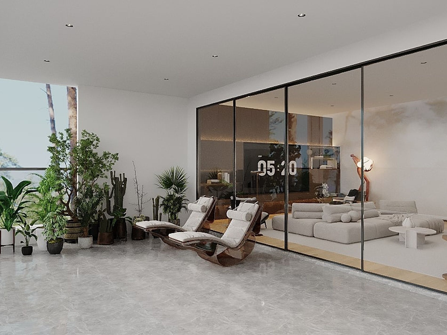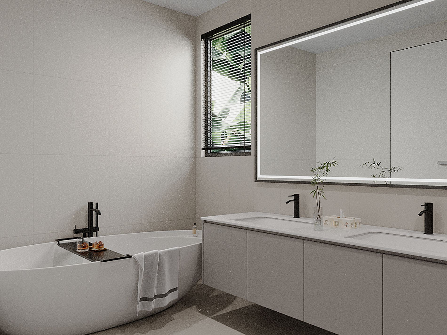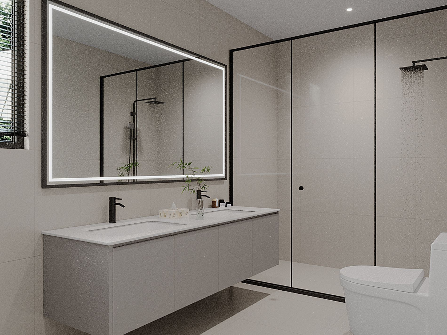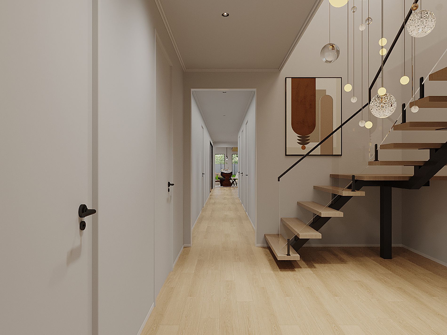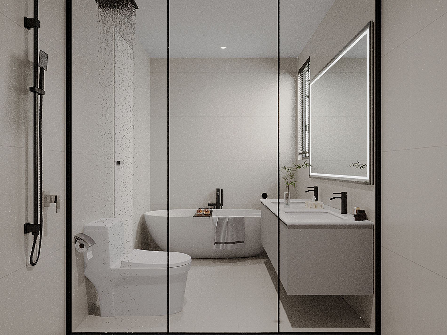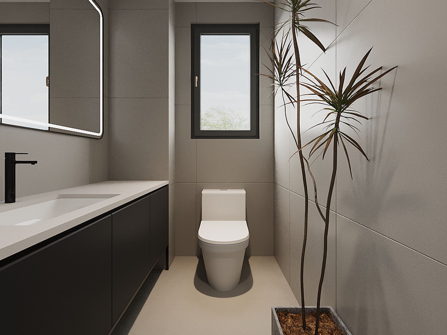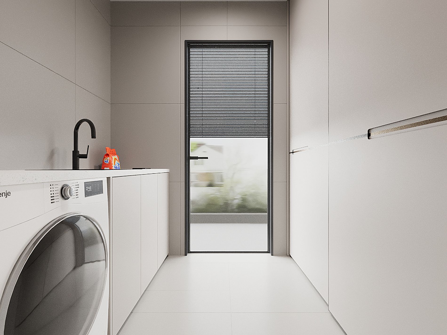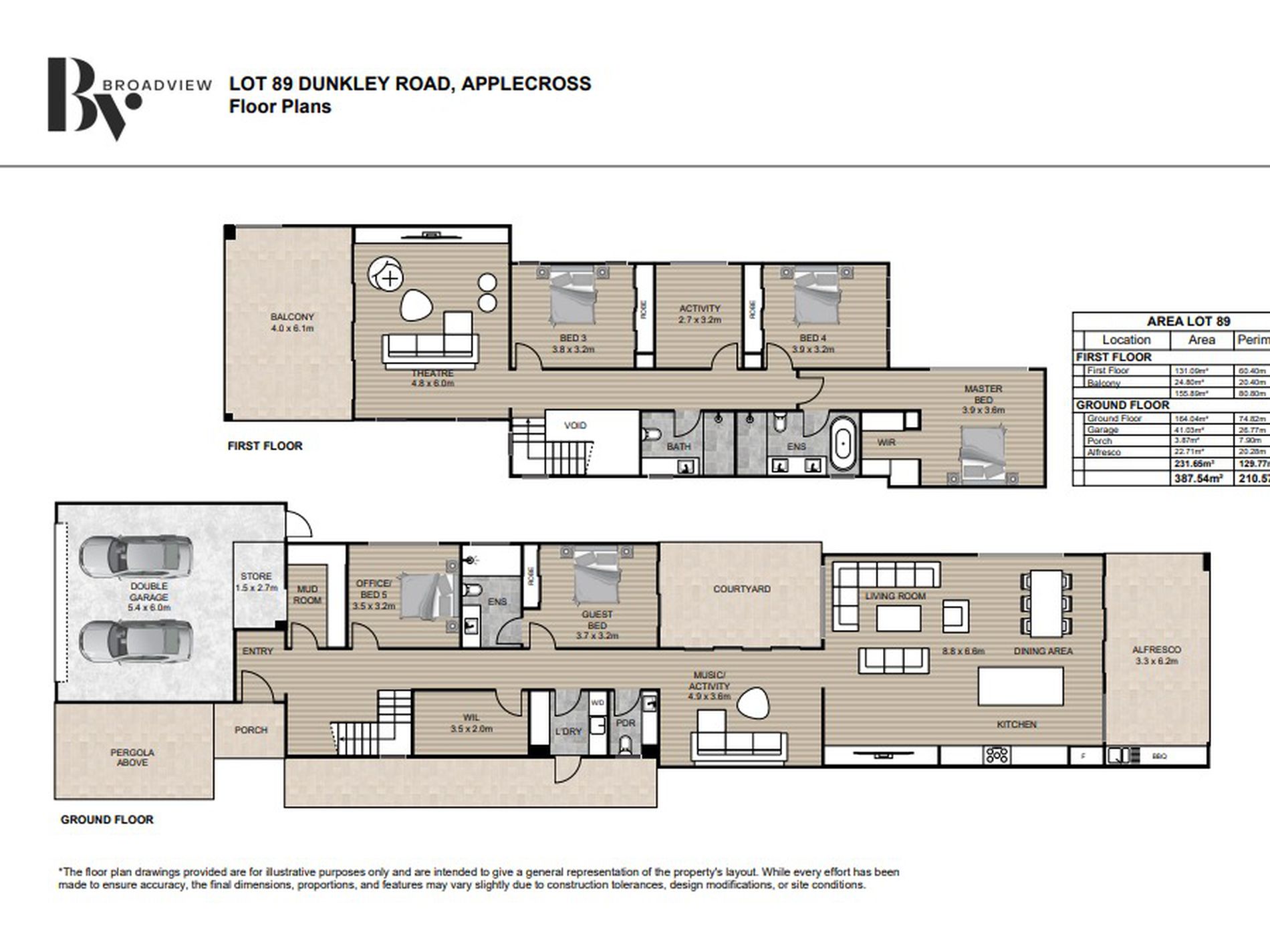Welcome to 63B Dunkley Avenue, a brand-new luxury residence currently under construction and due for completion in late 2025. Perfectly positioned in one of Applecross's most sought-after riverside streets, this two-storey masterpiece is designed to offer a premium lifestyle with spacious interiors, thoughtful design, and high-end finishes throughout. Set on a generous 651 sqm block, this home will appeal to families seeking flexibility, elegance, and a prestigious address.
Spanning approximately 388sqm under roof, the floorplan has been crafted for both comfort and function. The ground floor opens with a welcoming entry and dedicated mudroom, flowing into an expansive open-plan kitchen, dining and living zone with high ceilings and natural light pouring through large sliding doors. Step out to the alfresco and courtyard area-perfect for entertaining or relaxing in privacy. A separate theatre room provides the ultimate movie night experience, while the guest bedroom with ensuite, large home office or fifth bedroom, powder room, and full laundry with walk-in linen offer practical living options for multigenerational families or remote professionals.
Upstairs, the master suite is a true retreat-featuring a large walk-in robe, deluxe ensuite and its own private balcony. Two additional queen-sized bedrooms are serviced by a well-appointed family bathroom and their own activity space, ideal for kids or teenagers needing a separate zone. The thoughtful layout includes generous robes, oversized glazing, and voids that bring volume and sophistication to the space.
With a wide double garage and internal access, ample storage, and premium finishes throughout, this new home has been designed to meet the demands of modern living. Located in the coveted Applecross Senior High School zone and just moments from the riverfront, local cafes, restaurants, transport links and Westfield Booragoon, the address offers an unbeatable lifestyle.
Now is your chance to secure a premium new-build in a tightly held pocket of Applecross. Construction is underway-register your interest today and prepare to move into a stunning new home by the end of 2025.
For further information or an obligation free appraisal, contact listing agent Eric Hartanto.
Location Particulars (km):
• Perth CBD 12.4km
• Canning Bridge Train Station 4.1km
• Garden City Shopping Centre 2.7km
• Fiona Stanley Hospital 7.0km
• Murdoch University 5.2km
• Applecross Primary School 2.6km
• Applecross Senior High School 1.2km
• St Benedict's School 2.5km

