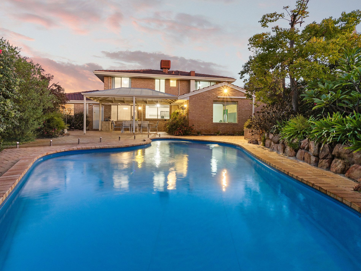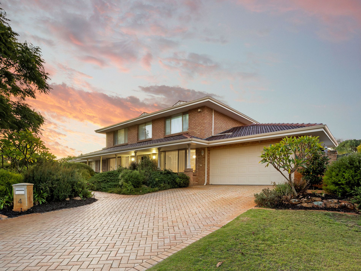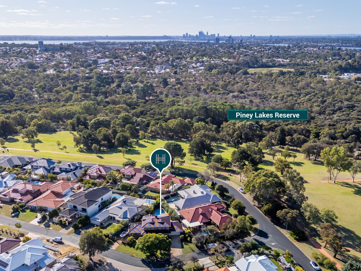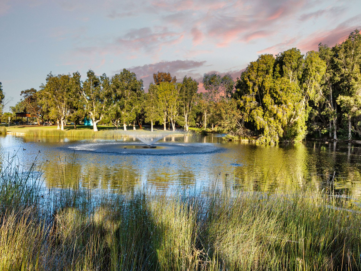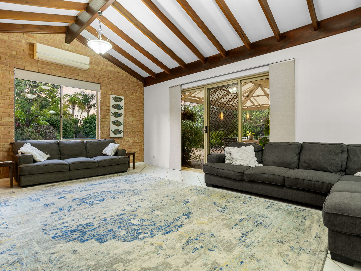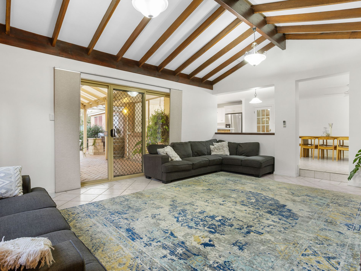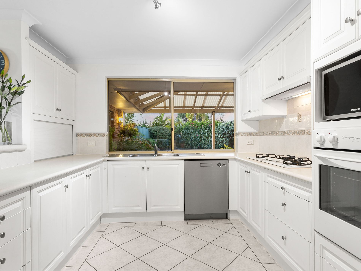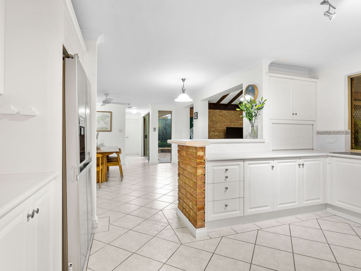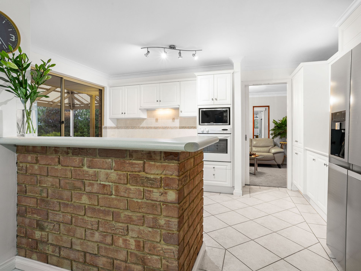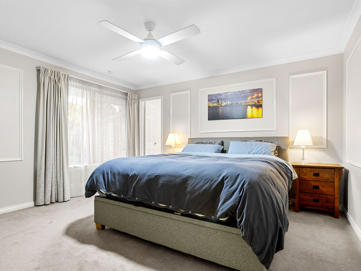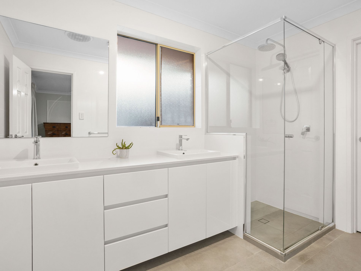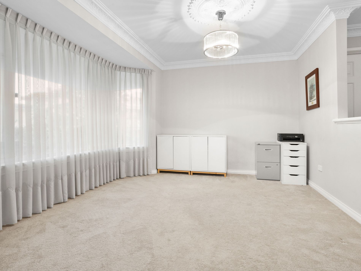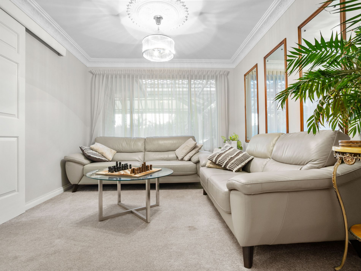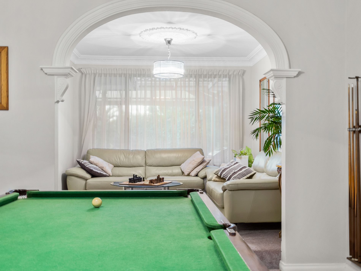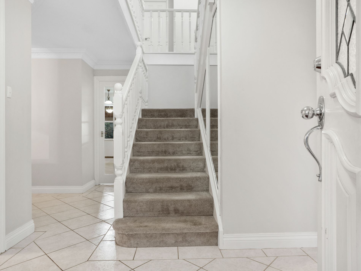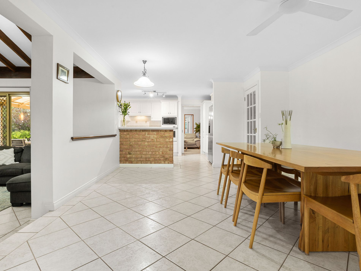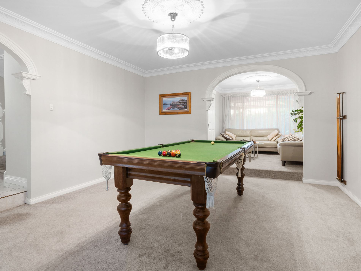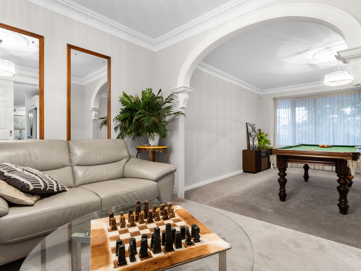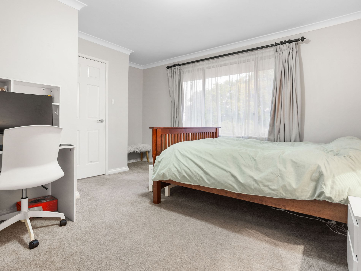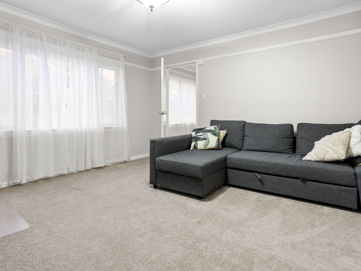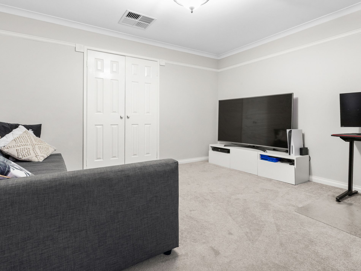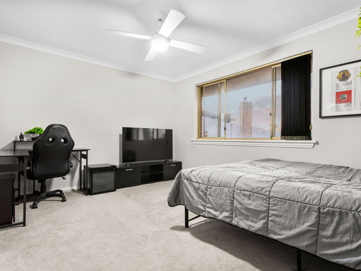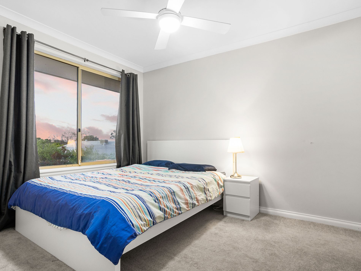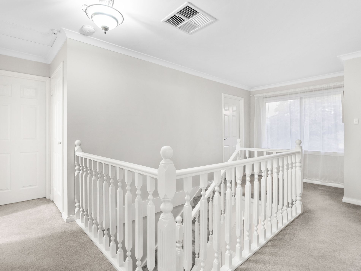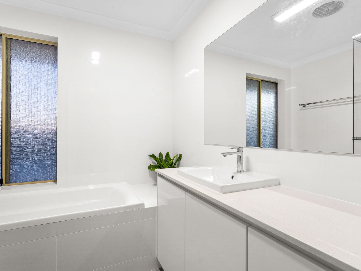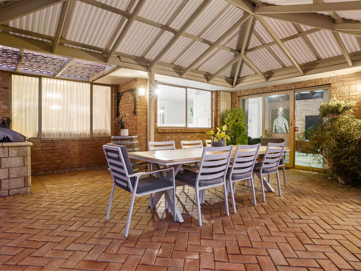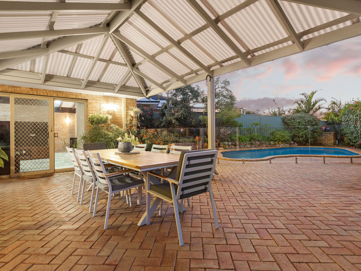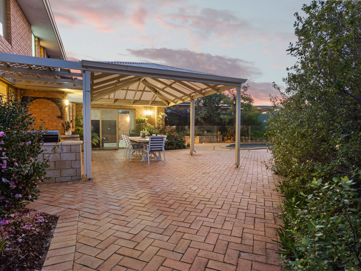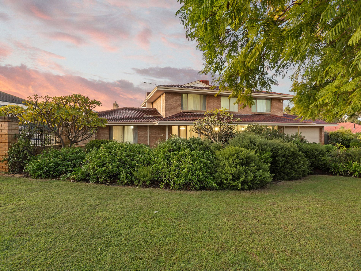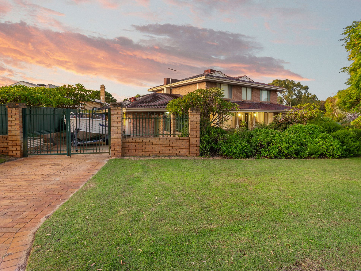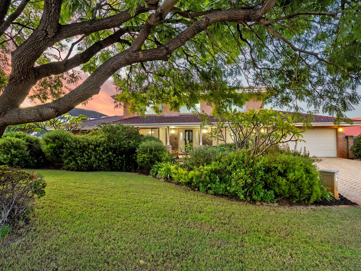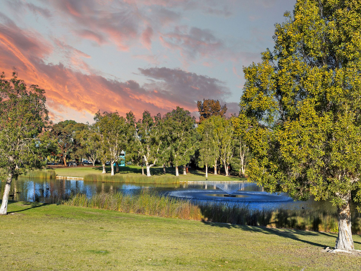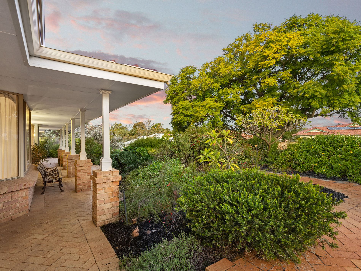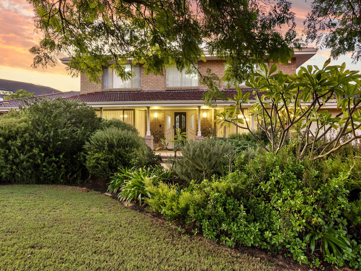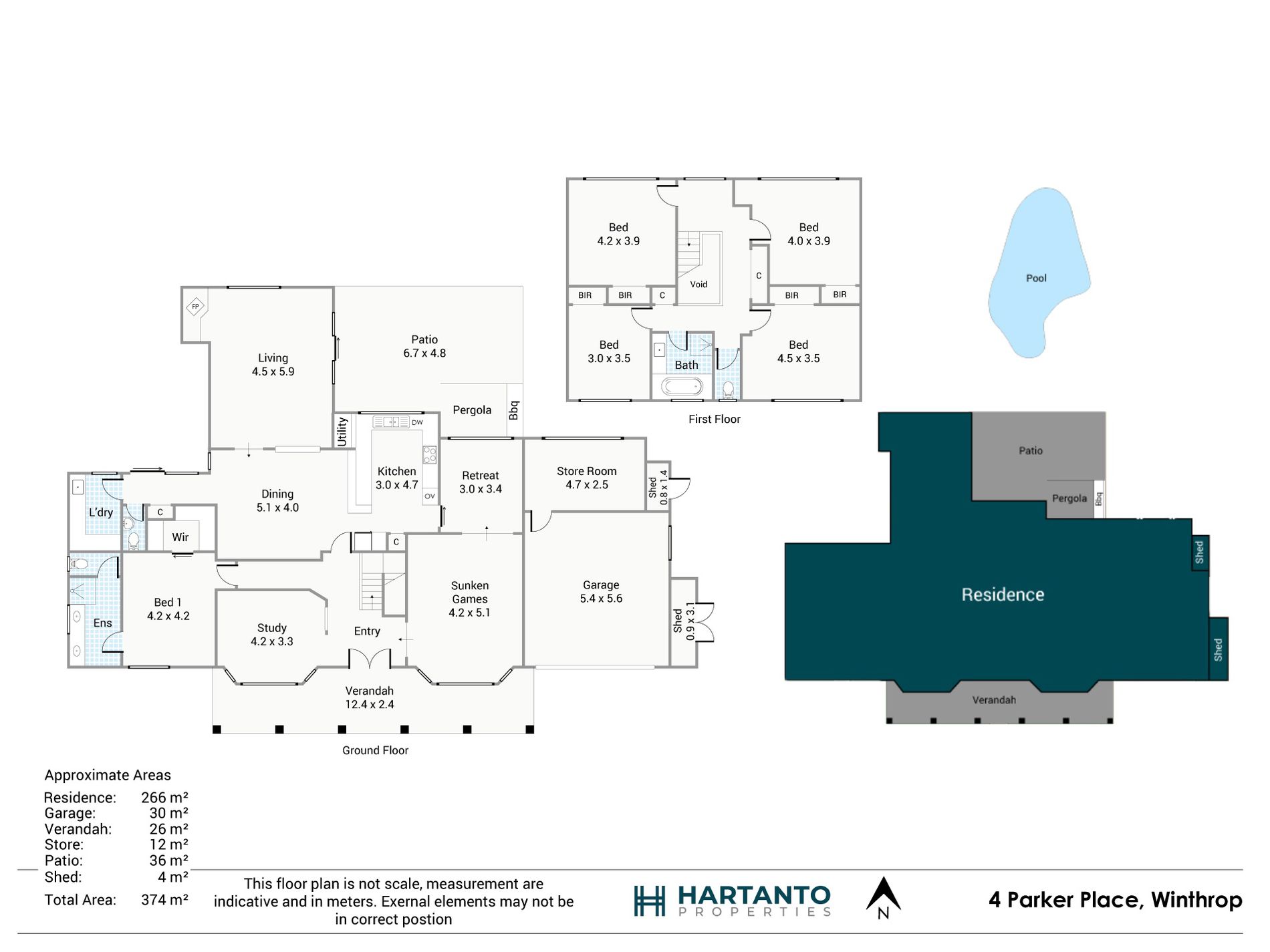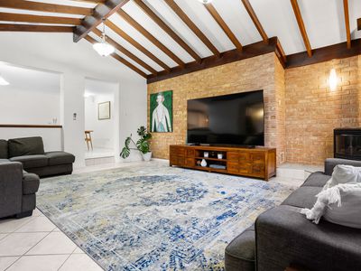Spacious Serenity
Perfectly positioned just steps from Piney Lakes Reserve in one of Winthrop's most tightly held cul-de-sacs, this impeccably maintained double-storey residence offers the space, comfort, and lifestyle every family desires. With five generously sized bedrooms, a home office, two bathrooms, and a lagoon-style swimming pool, this home combines functionality with relaxed elegance.
Step through the double-door entry into a grand tiled foyer, setting the tone for the home's warm and inviting interiors. The formal lounge, bathed in natural light through a classic bay window, features intricate ceiling cornices and archway corbels, while the adjacent formal dining room enjoys serene views of the outdoor pool. A spacious home office is positioned at the front of the home, perfect for remote work or study.
The open-plan kitchen and family living zone is the true heart of the home. The kitchen comes fully equipped with a four-burner cooktop, oven and grill, dishwasher, and abundant cabinetry and pantry space. Raked ceilings elevate the expansive living room, anchored by a cosy fireplace and seamlessly flowing to the outdoors.
Entertain with ease under the large, paved alfresco area, complete with BBQ facilities and ample space for an outdoor dining setting. Overlooking a sparkling lagoon-style pool and low-maintenance gardens, this is the ultimate backyard retreat for summer gatherings or quiet relaxation.
The master bedroom offers front garden views, a walk-in robe, and private ensuite. Upstairs, four queen-sized bedrooms-each with built-in robes-are serviced by a well-appointed family bathroom and separate toilet. Two bedrooms overlook Piney Lakes, while the remaining two face the rear garden.
Additional features include a double garage, second driveway for extra parking or boat storage, workshop, garden shed, ducted vacuum, alarm system, air conditioning throughout, bore-reticulated gardens, and a raised veggie patch.
Zoned for Applecross Senior High School and within walking distance to Corpus Christi College, this is a home of enduring appeal in a prized location.
For further information or an obligation free appraisal, contact listing agent Eric Hartanto.
Location particulars (approx.):
• Murdoch Train Station: 3.0 km
• Garden City Shopping Centre: 4.0 km
• Fiona Stanley Hospital: 4.5 km
• Murdoch University: 3.5 km
• Winthrop Primary School: 1.0 km
• Applecross Senior High School: 4.8 km
• Kennedy Baptist College: 2.5 km
• All Saints' College: 2.6 km
• Piney Lakes Reserve: 0.5 km
Features
- Swimming Pool - In Ground
- Study

