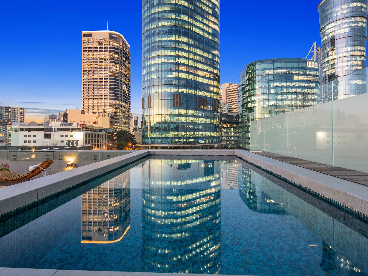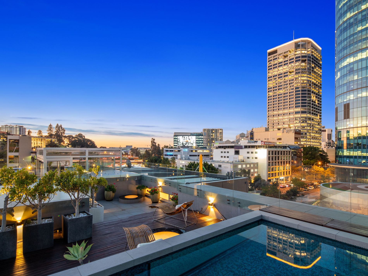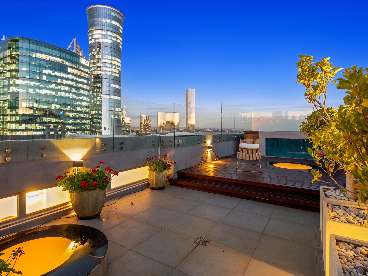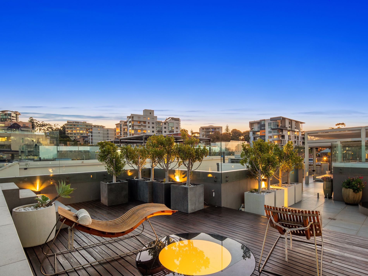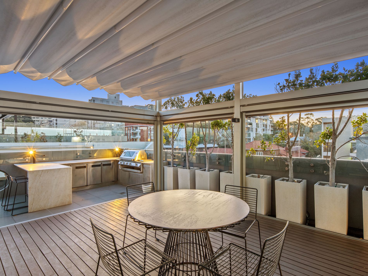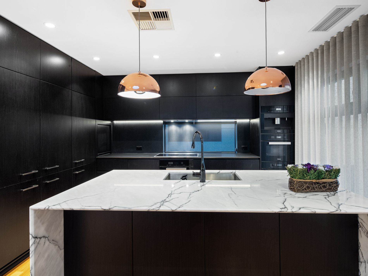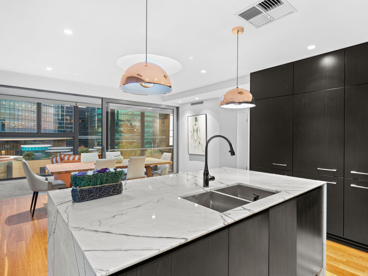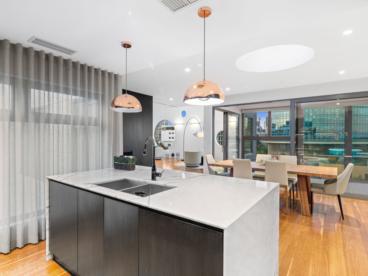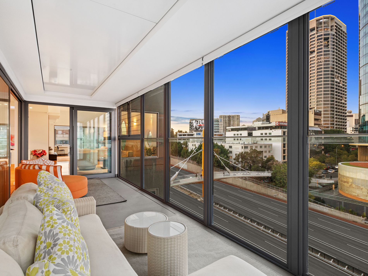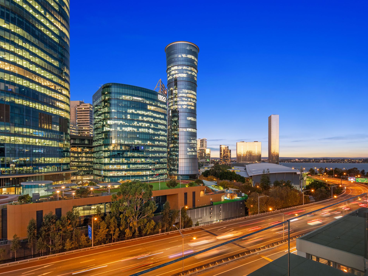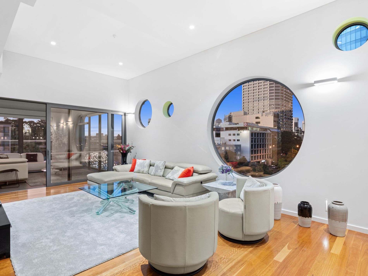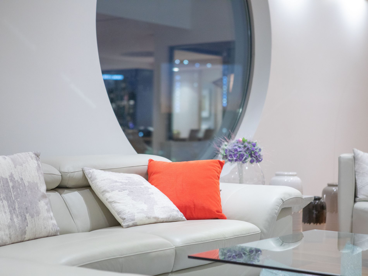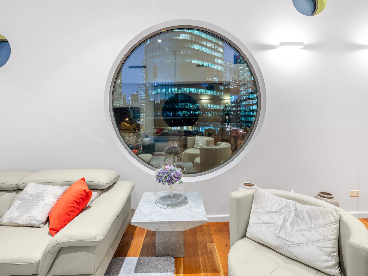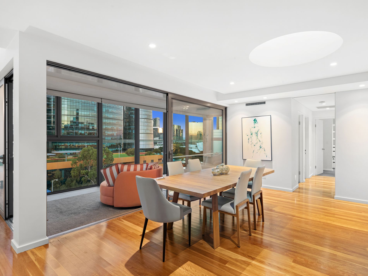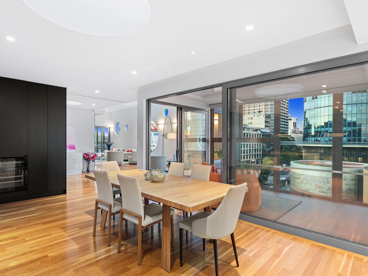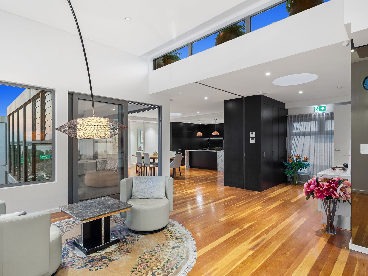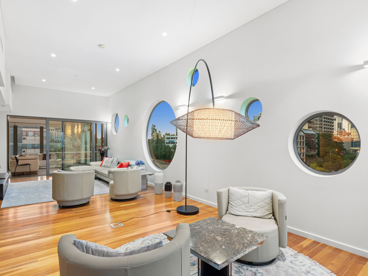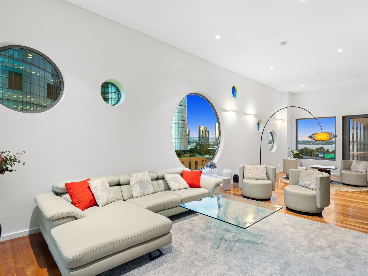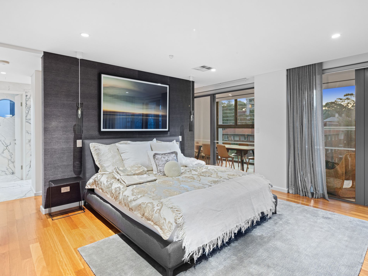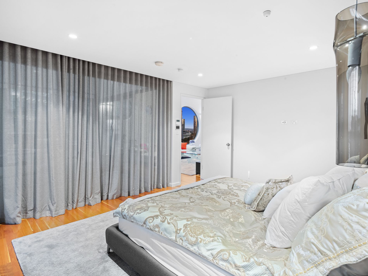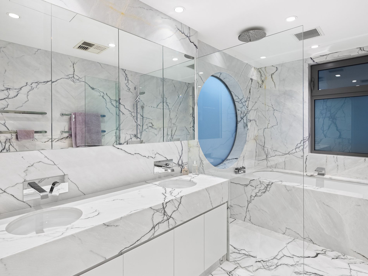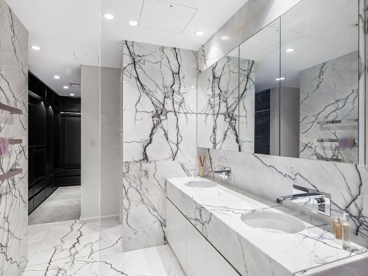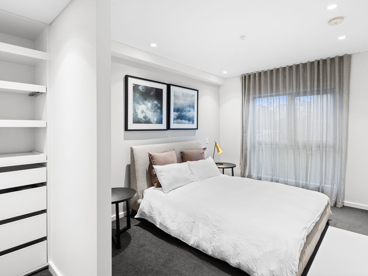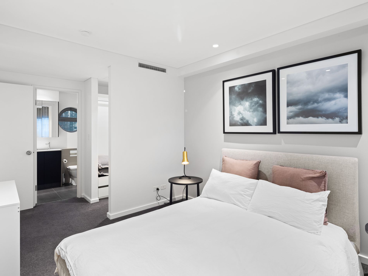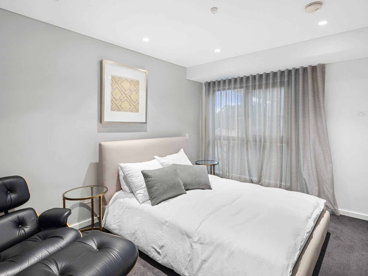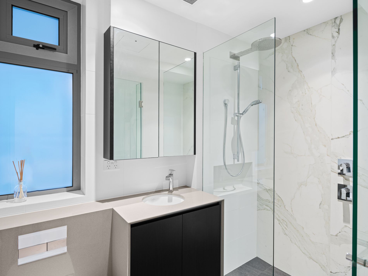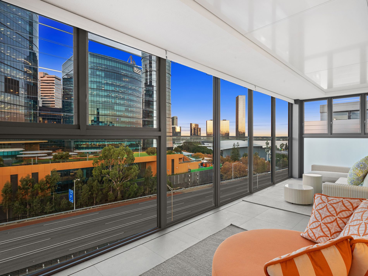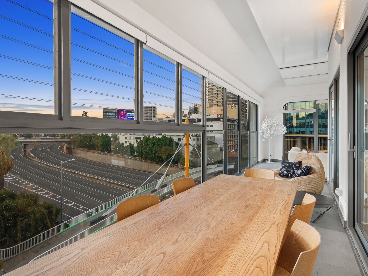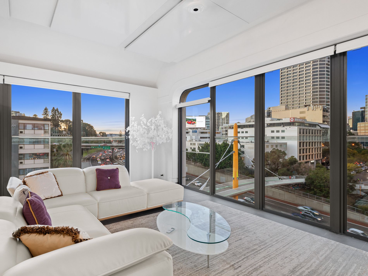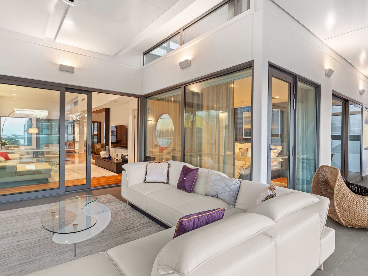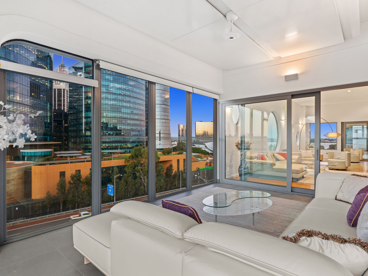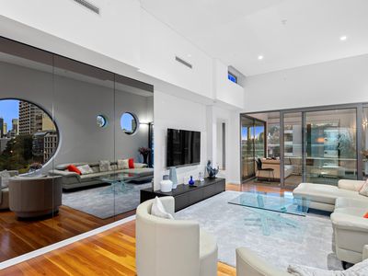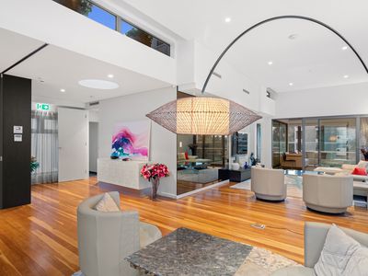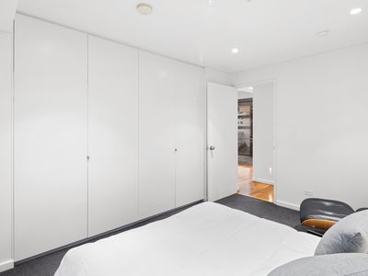Positioned in one of Perth's most prestigious addresses, this multi-award-winning penthouse at Halo on Mount is an architectural triumph designed by renowned Baltinas Architects. Spanning two expansive levels and boasting over 500sqm of total space, this bespoke residence is one of the most exclusive offerings in the CBD fringe.
Step inside to discover a sophisticated three-bedroom, three-bathroom layout enriched by soaring 3.5m ceilings and clerestory windows that flood the home with natural light. The open-plan living and dining area flows effortlessly onto two enclosed wintergarden balconies-designed for year-round enjoyment and capitalising on breathtaking views of the city skyline, Kings Park, and leafy Mount Street.
The kitchen is a masterpiece in both design and function, appointed with premium Miele appliances, integrated fridge/freezer, and luxurious stone benchtops. The master suite is an opulent retreat, complete with north-facing outlooks, direct balcony access, a lavish ensuite with floor-to-ceiling New York marble, and a custom walk-in robe. Two additional bedrooms offer private bathrooms and walk-in or built-in robes, with elegant marble finishes enhancing the refined aesthetic.
A private internal staircase leads to the crowning jewel: a spectacular rooftop terrace. Landscaped and designed for ultimate entertaining, it features a fully equipped stainless steel kitchen, bar, built-in BBQ, heated swim spa with mosaic tiling, and a cosy firepit. A retractable roof system transforms the enclosable lounge area for all-season use, while panoramic views over the Swan River, Perth CBD, and Kings Park elevate every occasion.
Secure lift access delivers you to your private lobby, and the penthouse includes a rare 4-car enclosed garage with ample storage. This is not just a home-it's a lifestyle at the height of design, comfort, and location.
Key Highlights:
• Iconic architectural design by Baltinas
• 3 bedrooms, 3 bathrooms, 2 levels
• Private rooftop terrace with swim spa
• Soaring ceilings, wintergarden balconies
• Direct lift access to private lobby
• Four-car secure garage (71sqm)
• Miele kitchen with integrated appliances
• Breathtaking city, river & park views
For further information or an obligation free appraisal, contact listing agent Eric Hartanto.
Council rate: $4,733.60 / annum
Strata: 5,972.00 / quarter
Water rate: 3,110.34 / annum
Features
- Swimming Pool - In Ground

