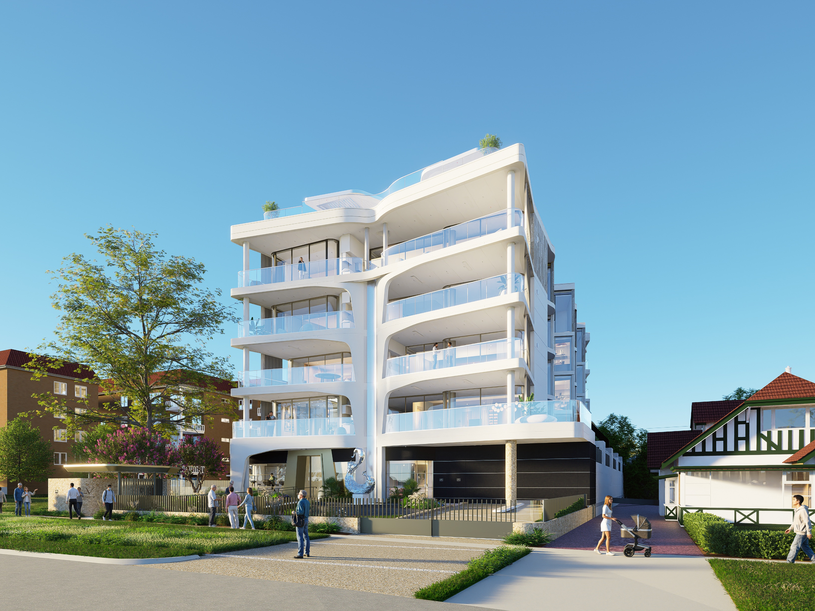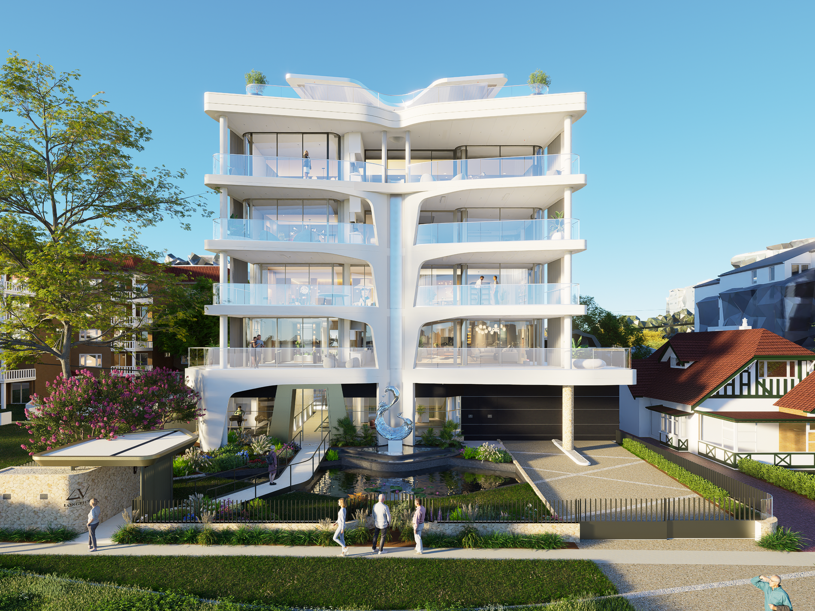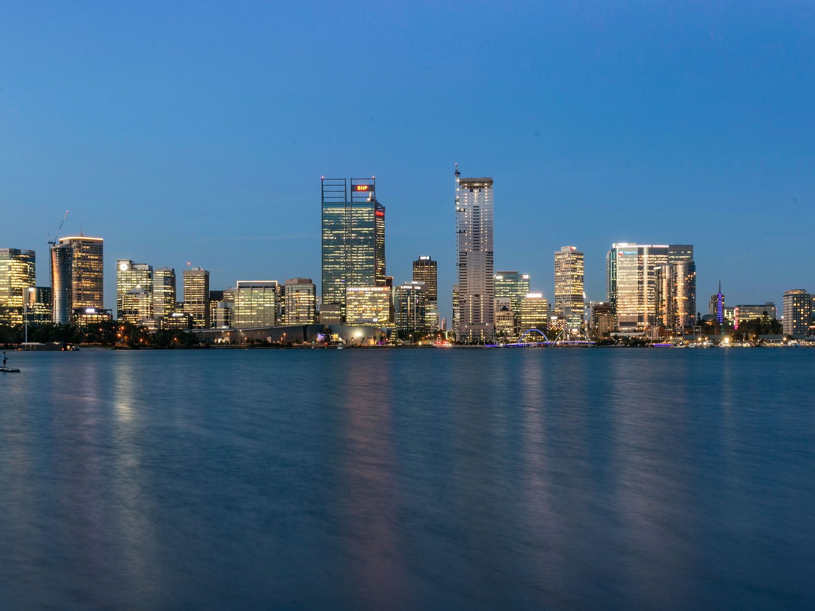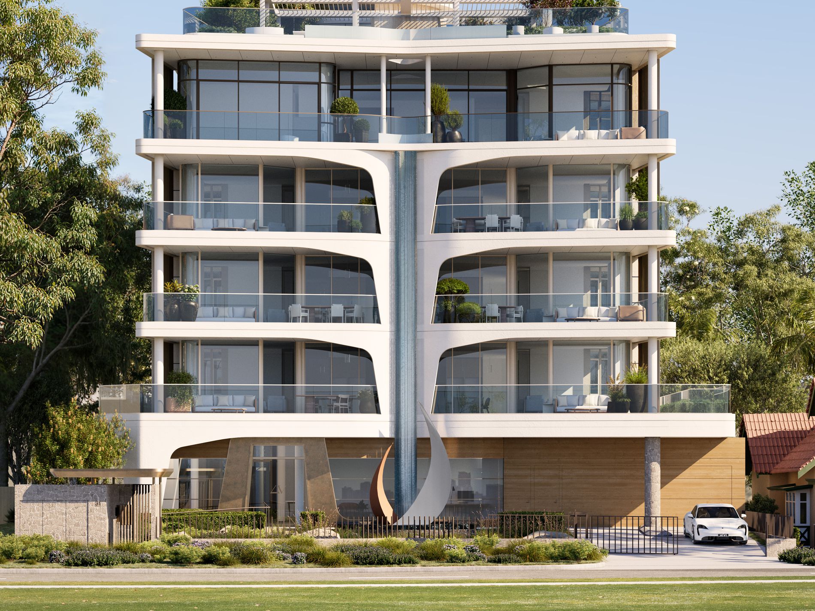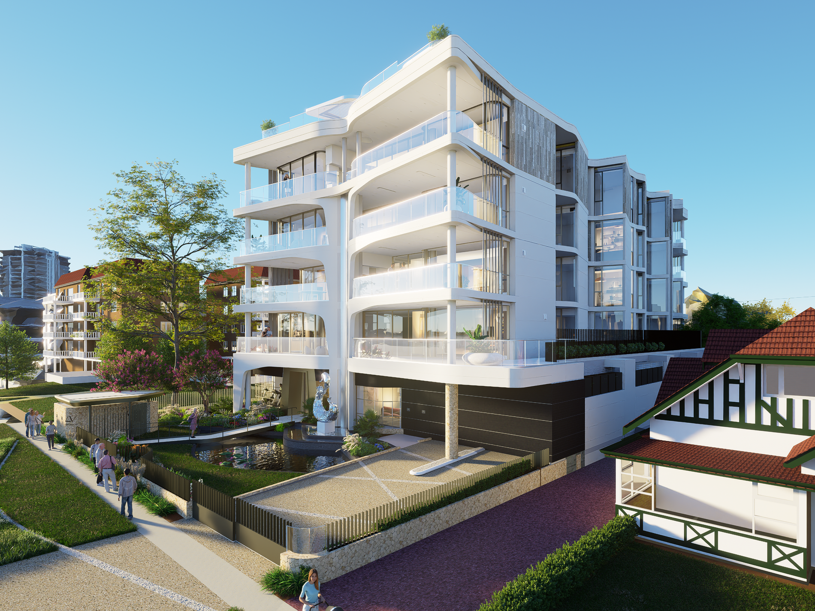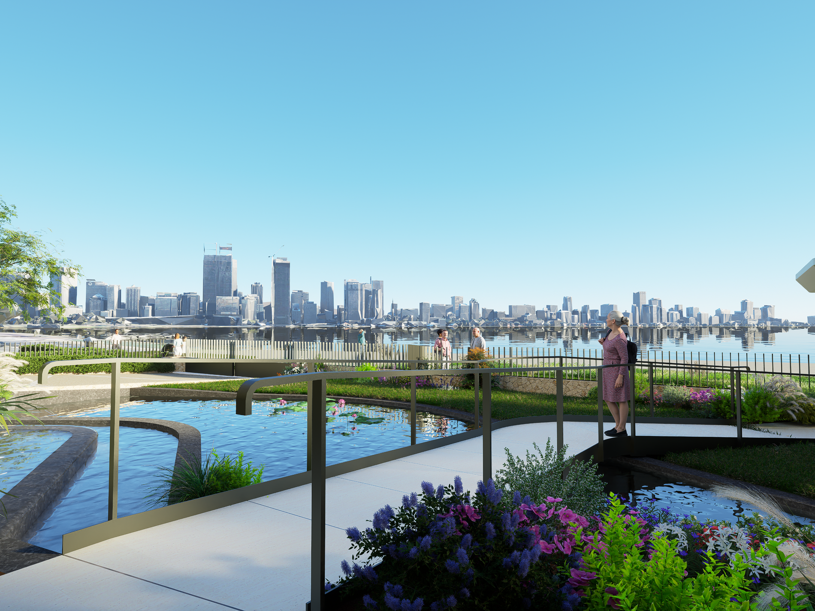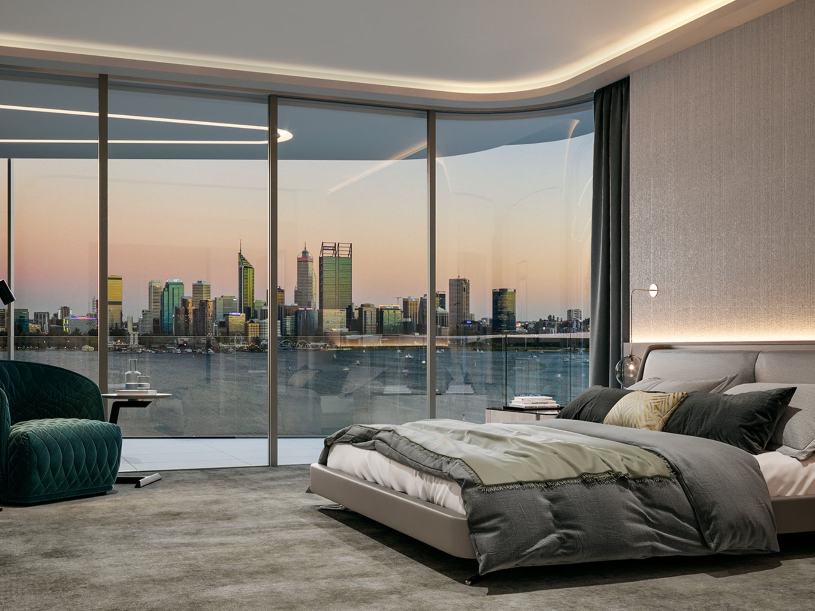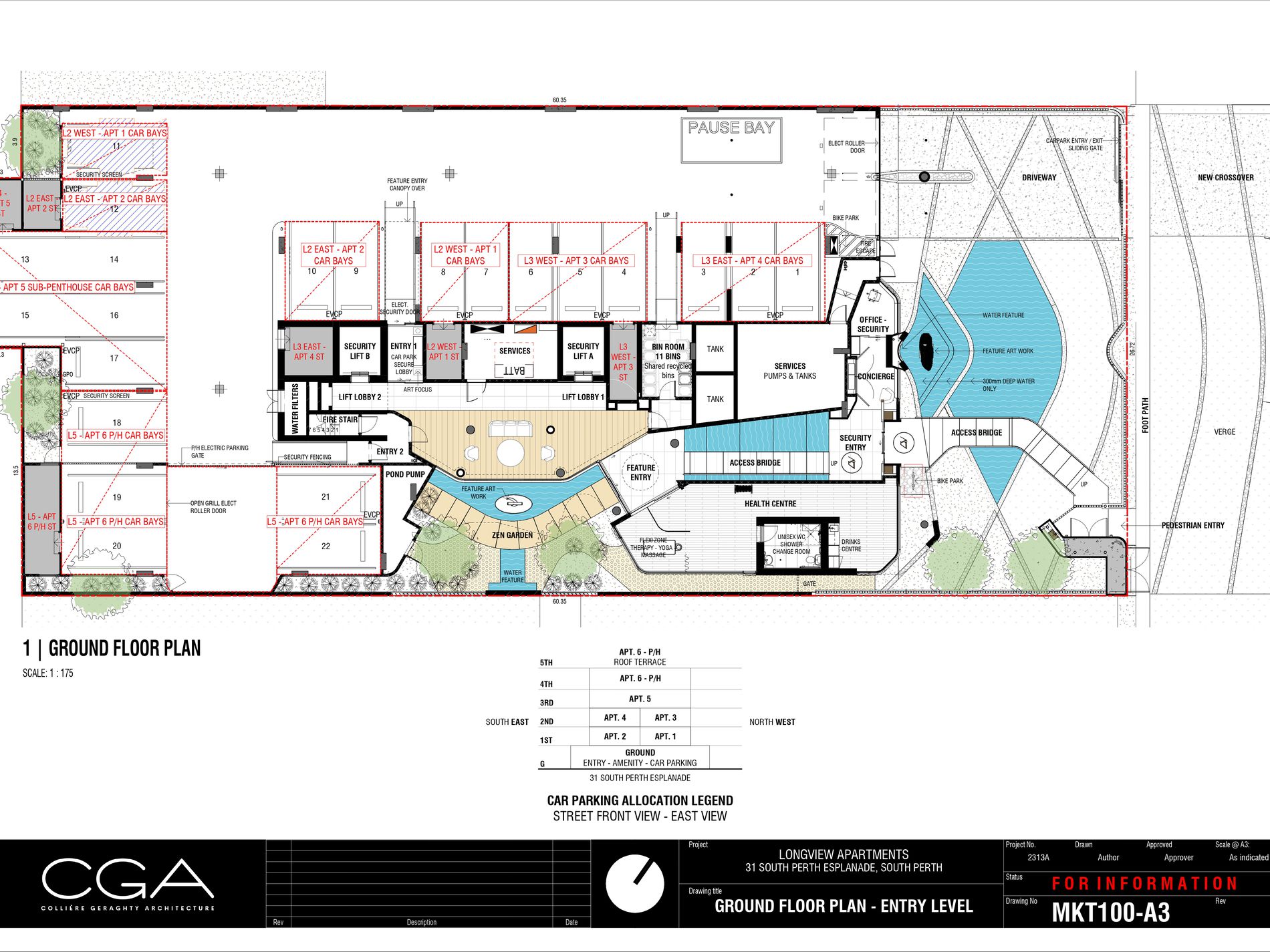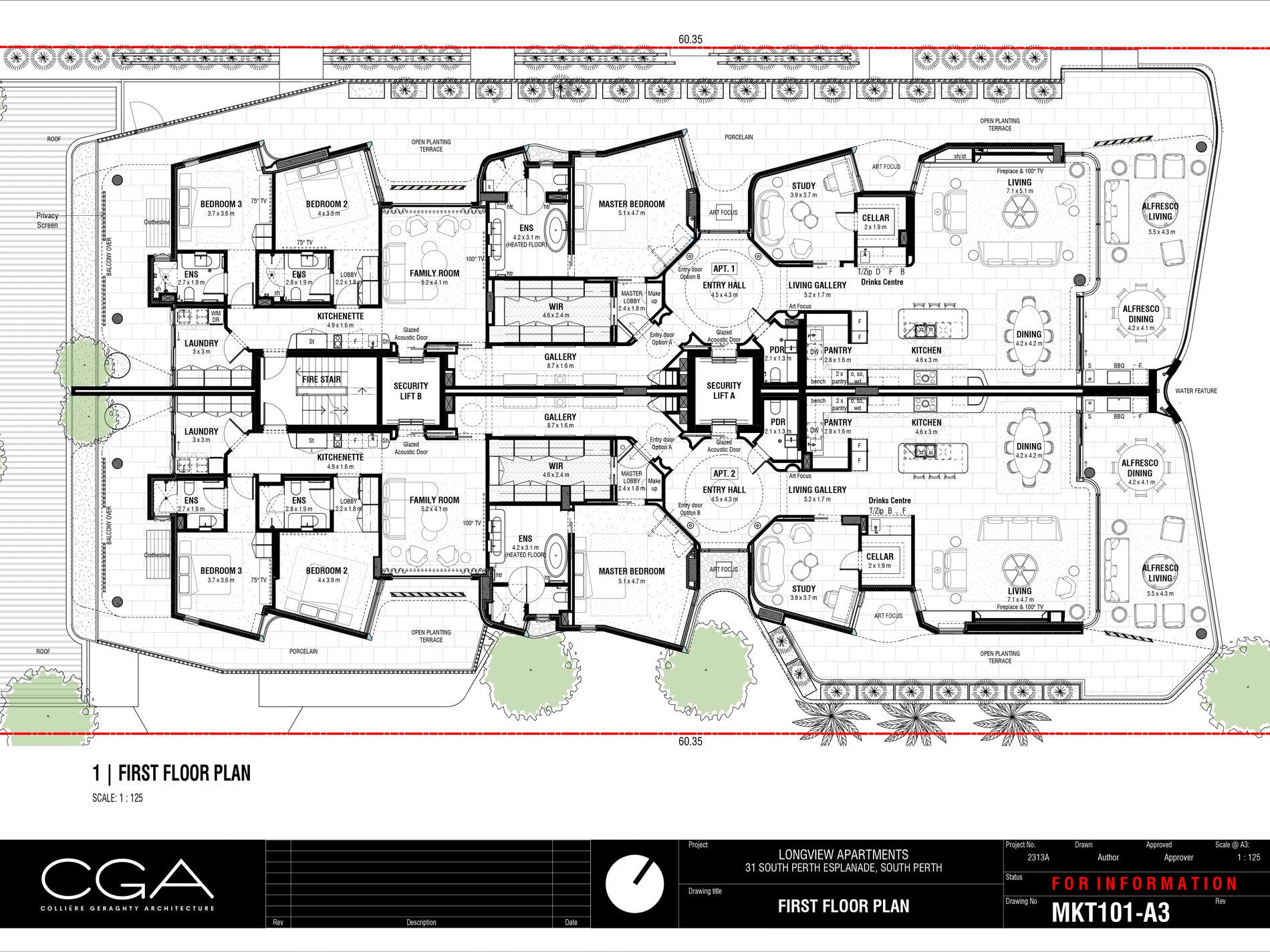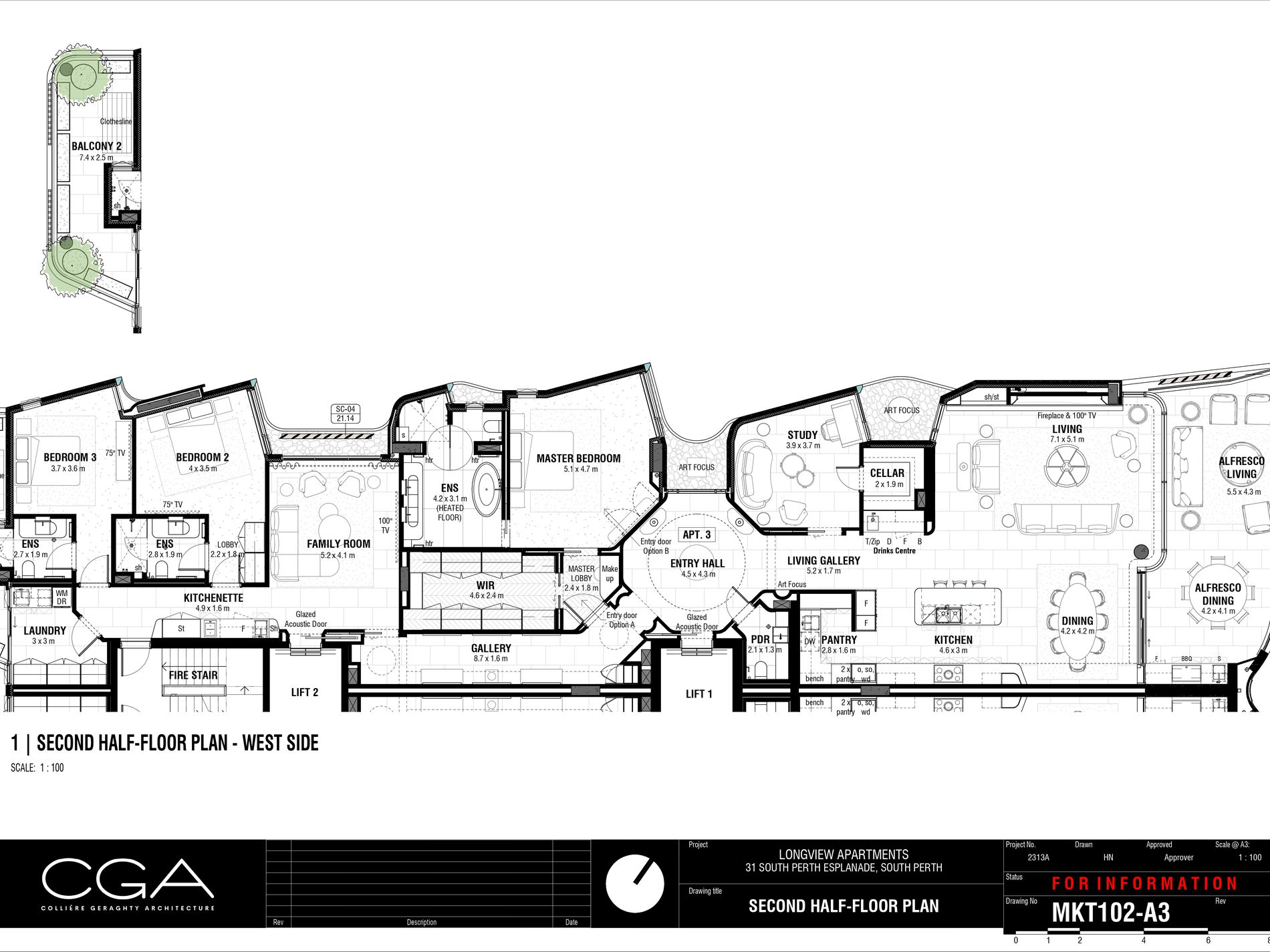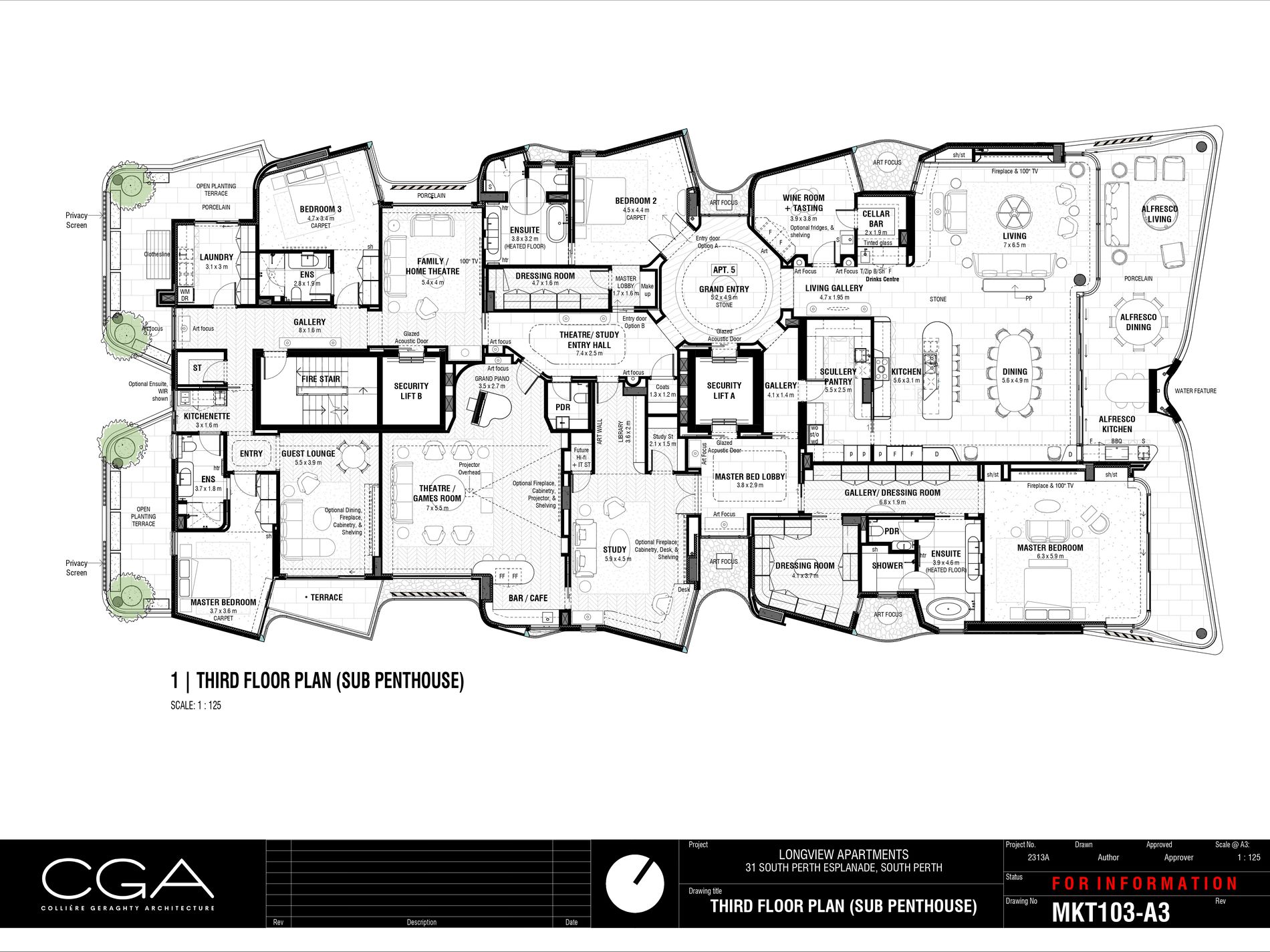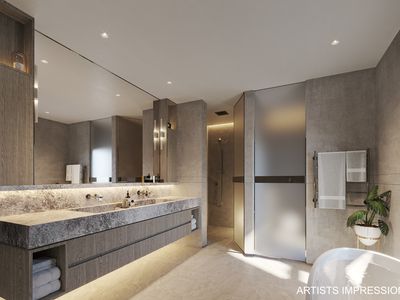Situated on one of Perth's most prestigious riverfront locations, Longview at 31 South Perth Esplanade presents a rare opportunity to own one of just seven ultra-luxury residences. Designed for those who value architectural excellence and uncompromising attention to detail, each home is a statement of sophistication. The project is the vision of award-winning Colliere Architecture, renowned for their work on Eight Parker and brought to life with interiors by Dominique Tiller. From its sculptural façade and cascading water features to curated public art and lush landscaping, Longview offers a truly grand and elegant arrival experience.
Inside, each residence spans approximately 332 sqm of indoor and outdoor living and represents a new benchmark in scale, privacy and refinement. Expansive open-plan living areas flow seamlessly to generous alfresco terraces, capturing panoramic views of the Swan River and Perth's glittering city skyline. Interiors feature three luxurious ensuite bedrooms, a versatile fourth bedroom or study, a grand gallery-style entry, theatre room, wine cellar, and an entertainer's kitchen and scullery fitted with Gaggenau's acclaimed Expressive Series appliances. Every detail has been considered - from underfloor heating and acoustic glazing to private lift access and secure parking for three vehicles.
Longview also offers an unmatched level of amenity. Residents will enjoy the proposed full-time concierge and chauffeur service, wellness facilities, and a refined ground floor arrival experience designed to blend art, architecture and lifestyle. For those seeking the ultimate in luxury, there is a unique opportunity to combine two half-floor residences into a 584 sqm full-floor apartment, complete with dual terraces and up to six car bays.
Located within walking distance of the Mends Street precinct, Sir James Mitchell Park, and ferry access to the CBD, Longview delivers both serenity and connectivity. This is riverfront living reimagined - crafted for connoisseurs of design, comfort and legacy.
Completion expected in late 2027.
Project Highlights:
• Ultra-Exclusive: Only 6 residences across 4 levels, including a sold-out penthouse
• Full-Floor Apartments: Generous 291sqm internal living spaces, expandable to 584sqm internal living for a full-floor living
• Terrace Spaces: Private outdoor terraces up to 81 sqm with Swan River views
• Parking: Secure basement parking with 2-6 bays per apartment
• Whole floor residence is available
• For further information or an obligation-free appraisal, contact listing agent Eric Hartanto on 0421 272 152.

