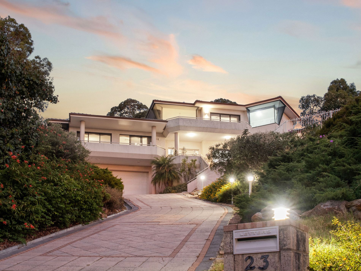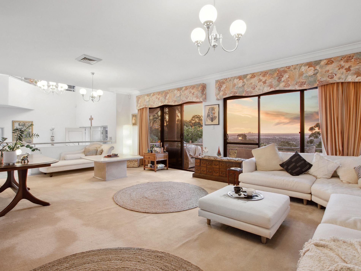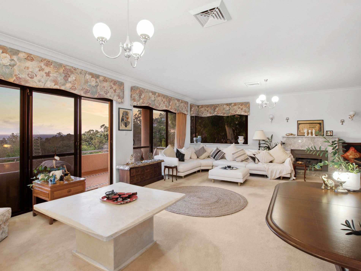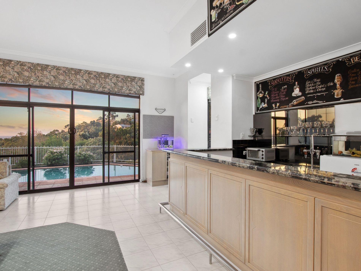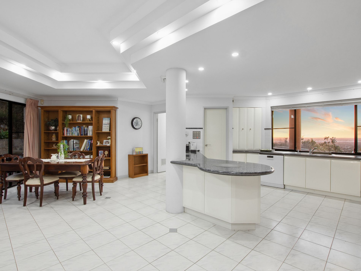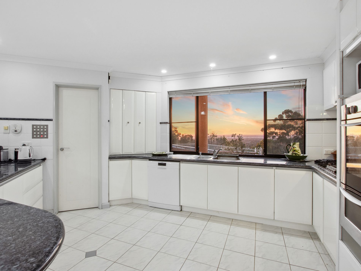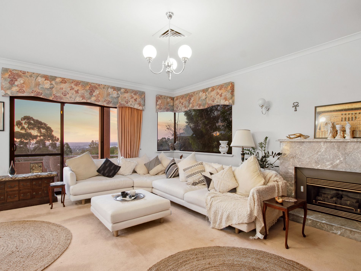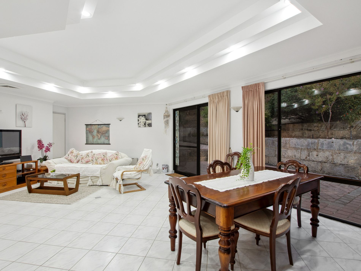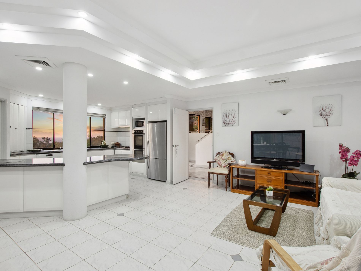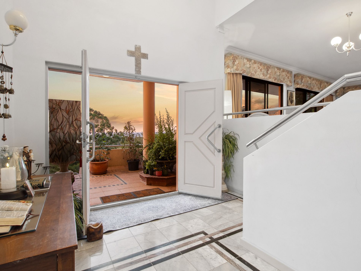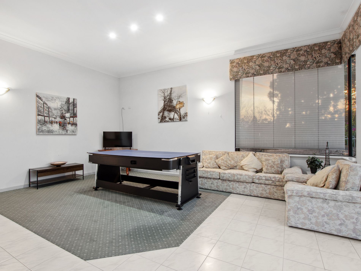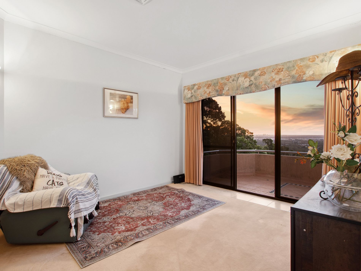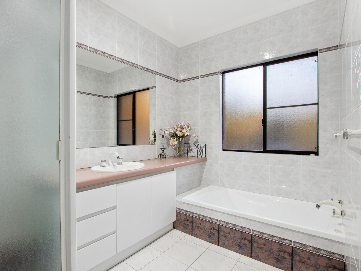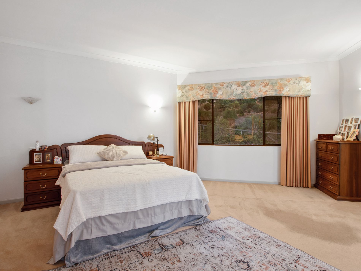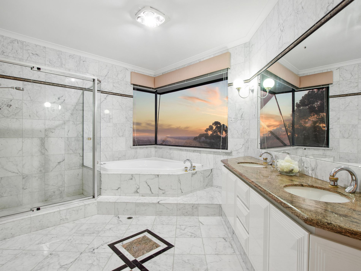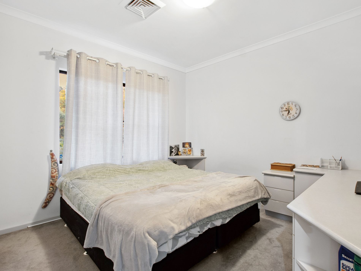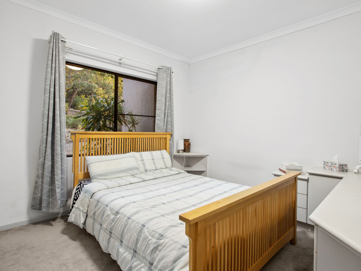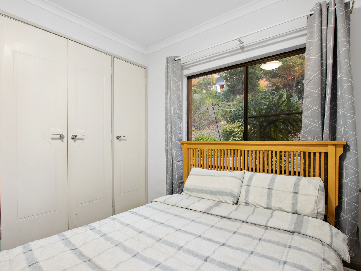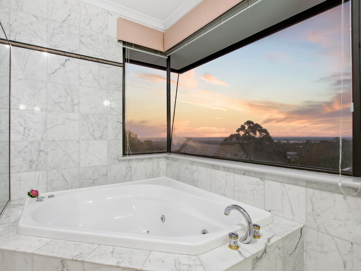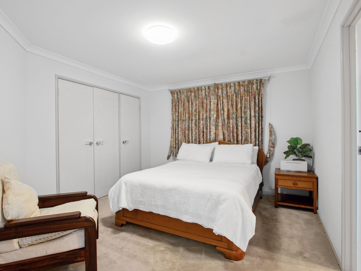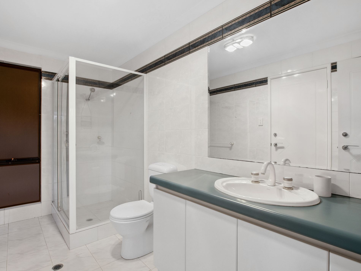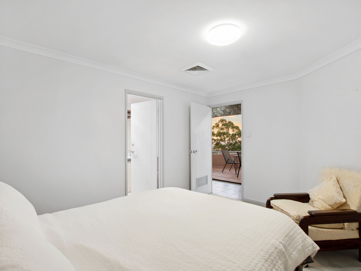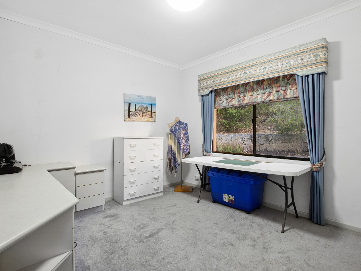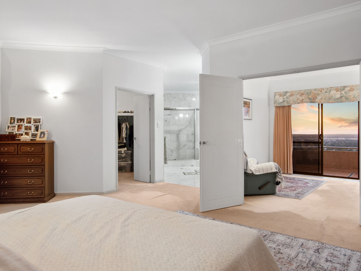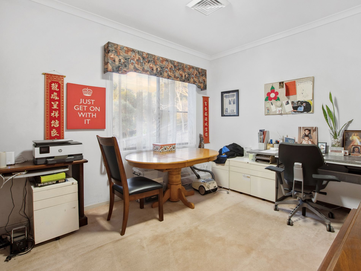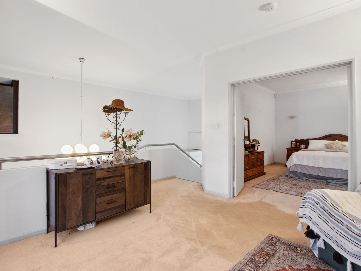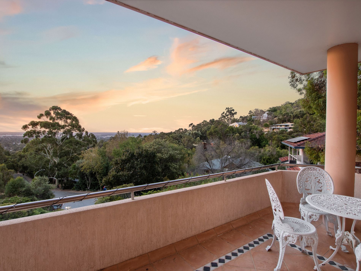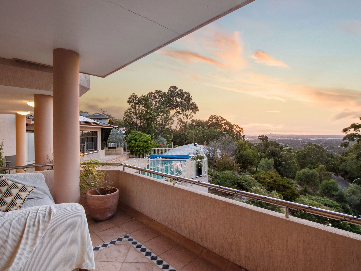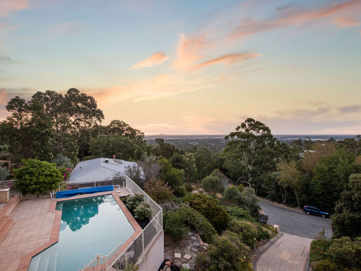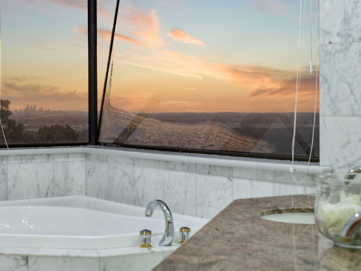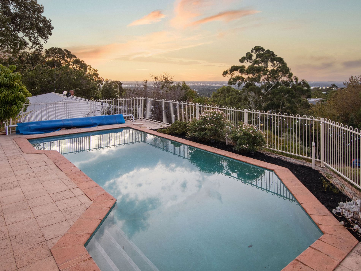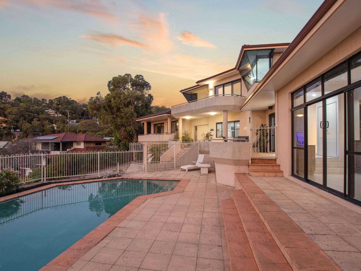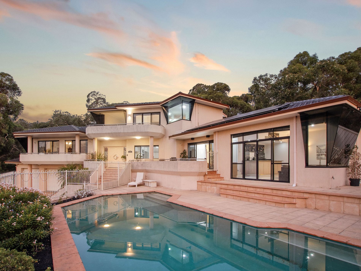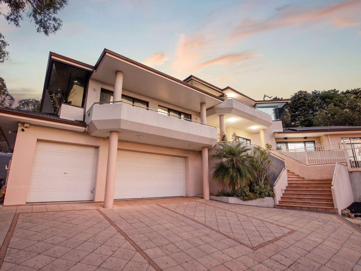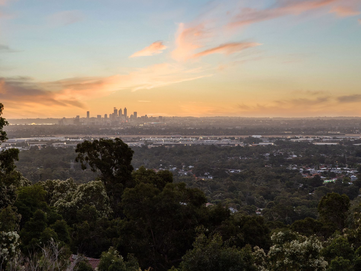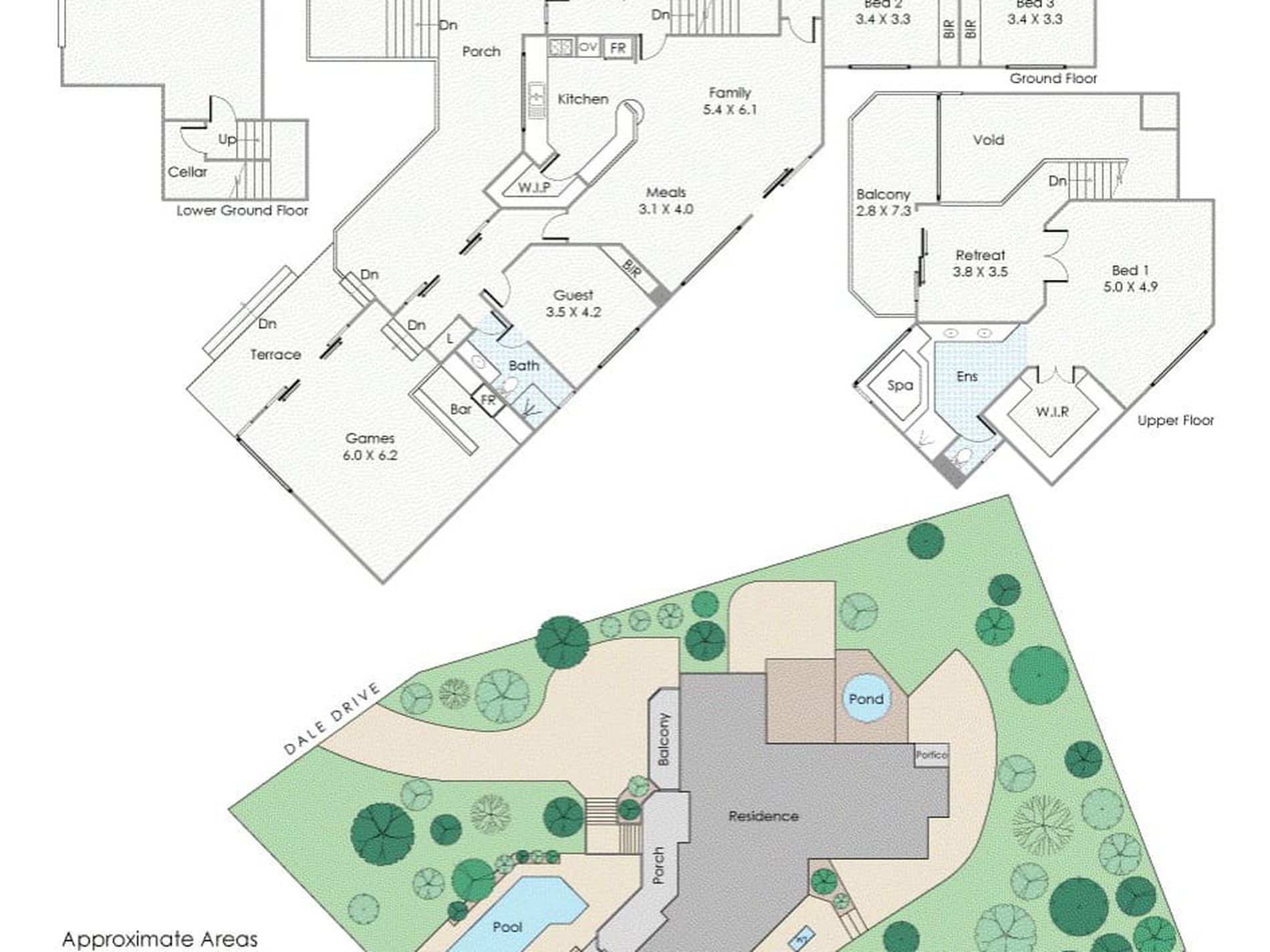Set high on the ridge in a quiet cul-de-sac, 23 Dale Drive captures sweeping city and treetop views from one of Gooseberry Hill's most exclusive pockets. Peaceful, private, and full of character, this substantial home is set on a generous 1,978sqm block and invites you to slow down and savour your surroundings.
Step through the front door into a warm entrance with soaring double-height ceilings. To your left, a light-filled living room features picture windows that perfectly frame the city skyline. From this central landing, a generous study sits to one side, while to the right, you're led into the heart of the home - the open-plan kitchen, living, and dining areas.
The kitchen is designed to impress, complete with a walk-in pantry and feature recessed ceilings. It flows seamlessly to the outdoor entertaining terrace, where you'll find a sparkling pool and panoramic views, creating the perfect setting for relaxing or hosting guests. Adjacent to the kitchen is the spacious guest wing with its own private entrance, ensuite, and a versatile games or living room, complete with a built-in bar for added entertaining appeal.
Toward the rear of the home are three additional bedrooms, each enjoying leafy outlooks. A central bathroom with bathtub, separate toilet, and a well-placed laundry with backyard access complete this wing of the home.
Upstairs, the master suite offers a true retreat. Enjoy your own private balcony with elevated views across the treetops and city skyline. The bedroom is generous in size, complemented by a luxurious ensuite featuring dual vanity sinks, shower, bathtub, and captivating views. Double doors open into a spacious walk-in robe to complete the retreat.
Outside, terraced gardens gently cascade down the block, creating peaceful spaces to sit, reflect, and immerse yourself in nature. A water tank and solar panel system offer a touch of self-sufficiency, adding convenience and eco-conscious living to this remarkable hills home. The home has a total footprint just under 500sqm and 360sqm of internal living space, there's ample room for families, guests, and entertaining.
Location Highlights:
- 15 minutes (10km) to Perth Airport
- 5 minutes (3.7km) to Kalamunda Village for shopping, cafés, and amenities
- Easy access to nearby hiking trails including Statham's Quarry Walk and Hill Street Walk
- Close to Gooseberry Hill Primary, Mary's Mount Primary, and Kalamunda town centre
Don't miss a rare opportunity to secure elevation, outlook, and lifestyle in one of the Hills' most tightly held addresses.

