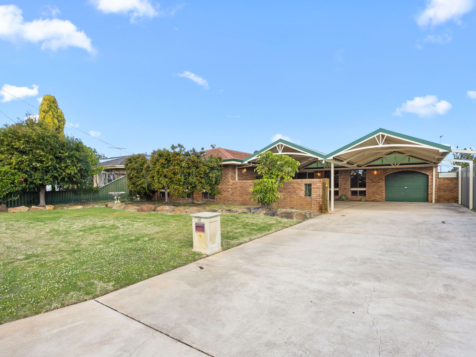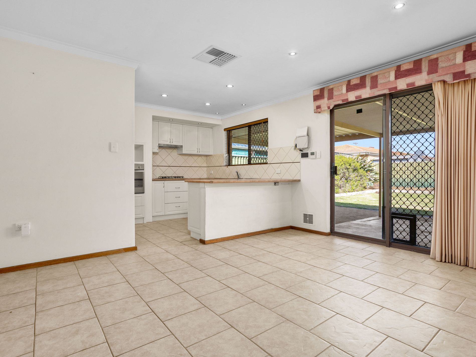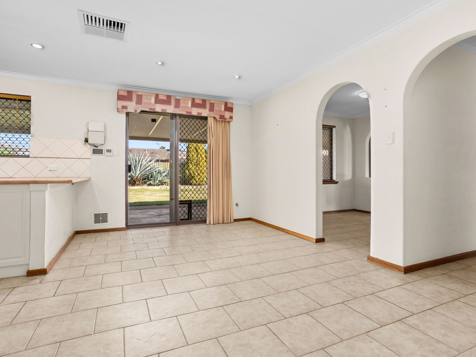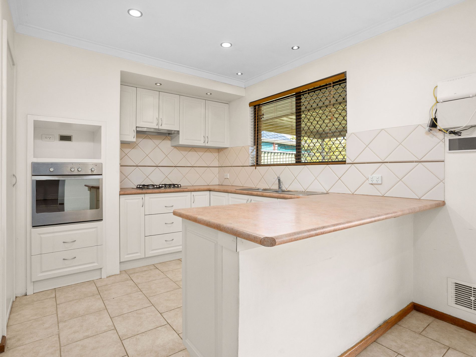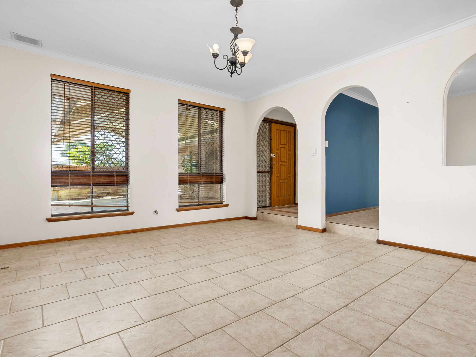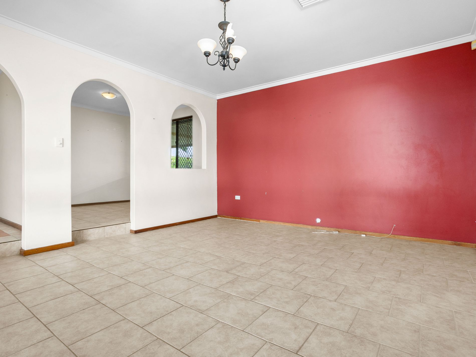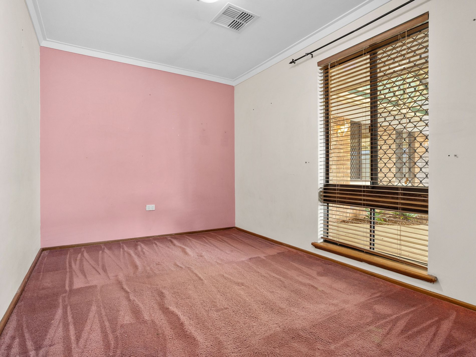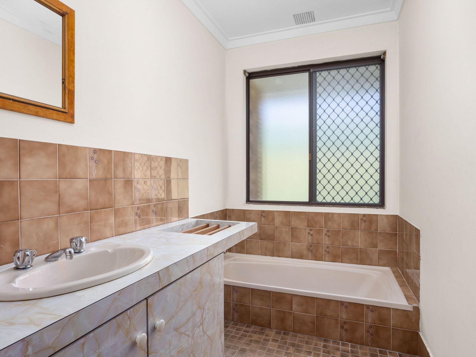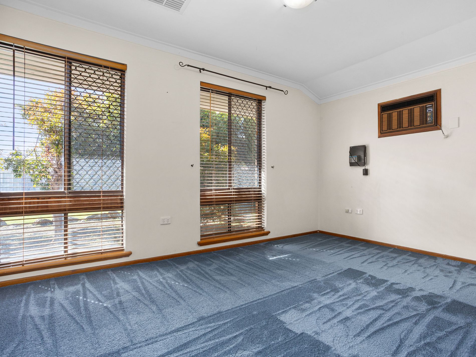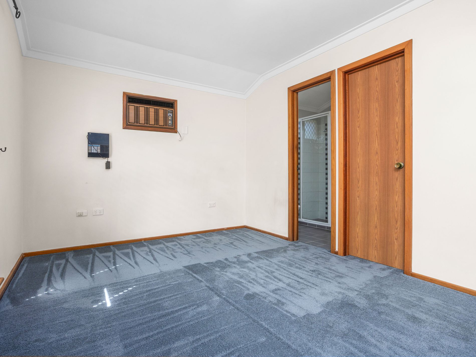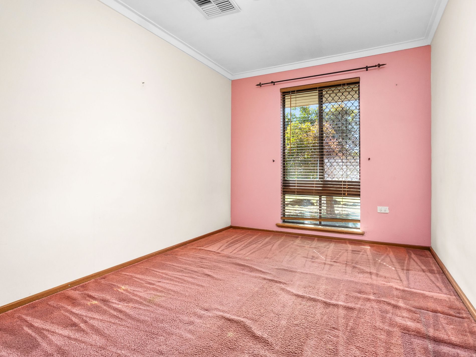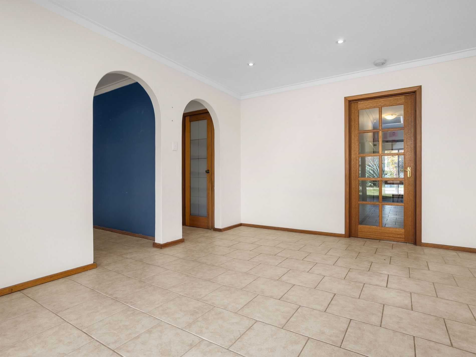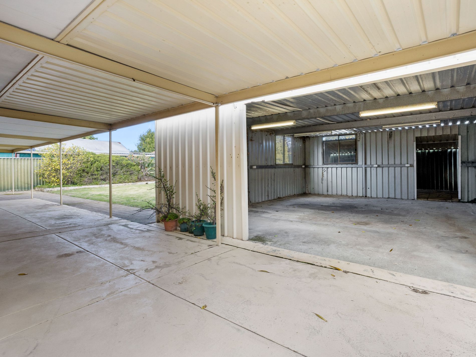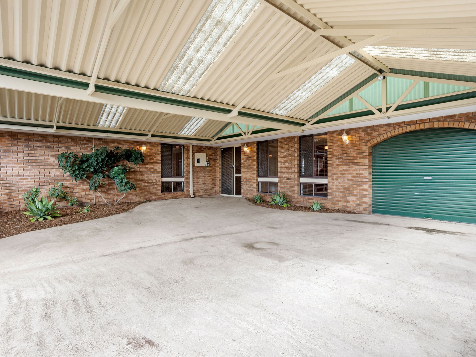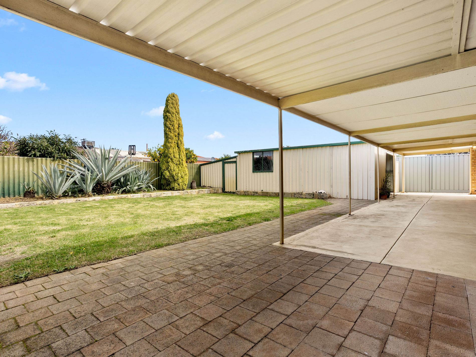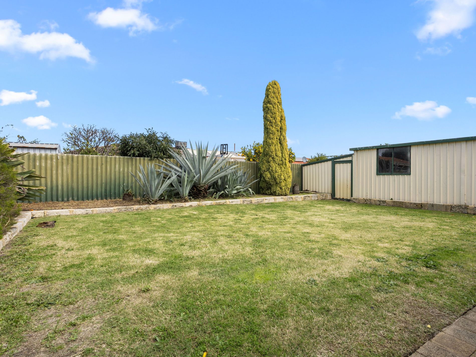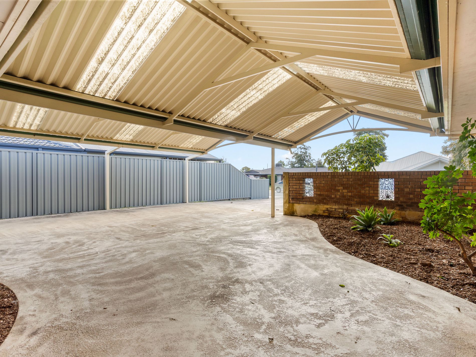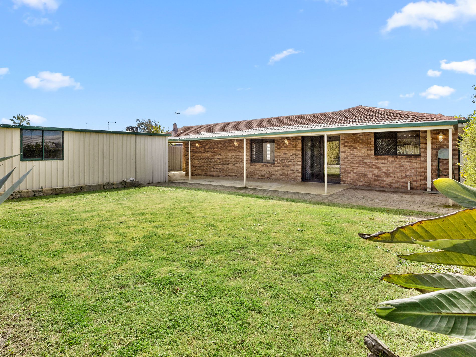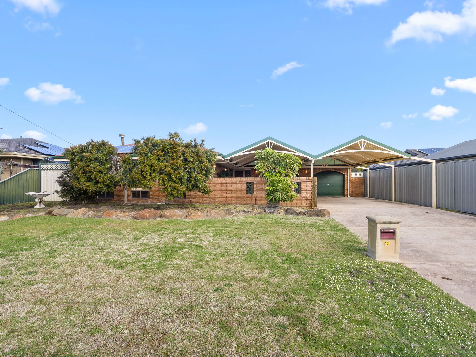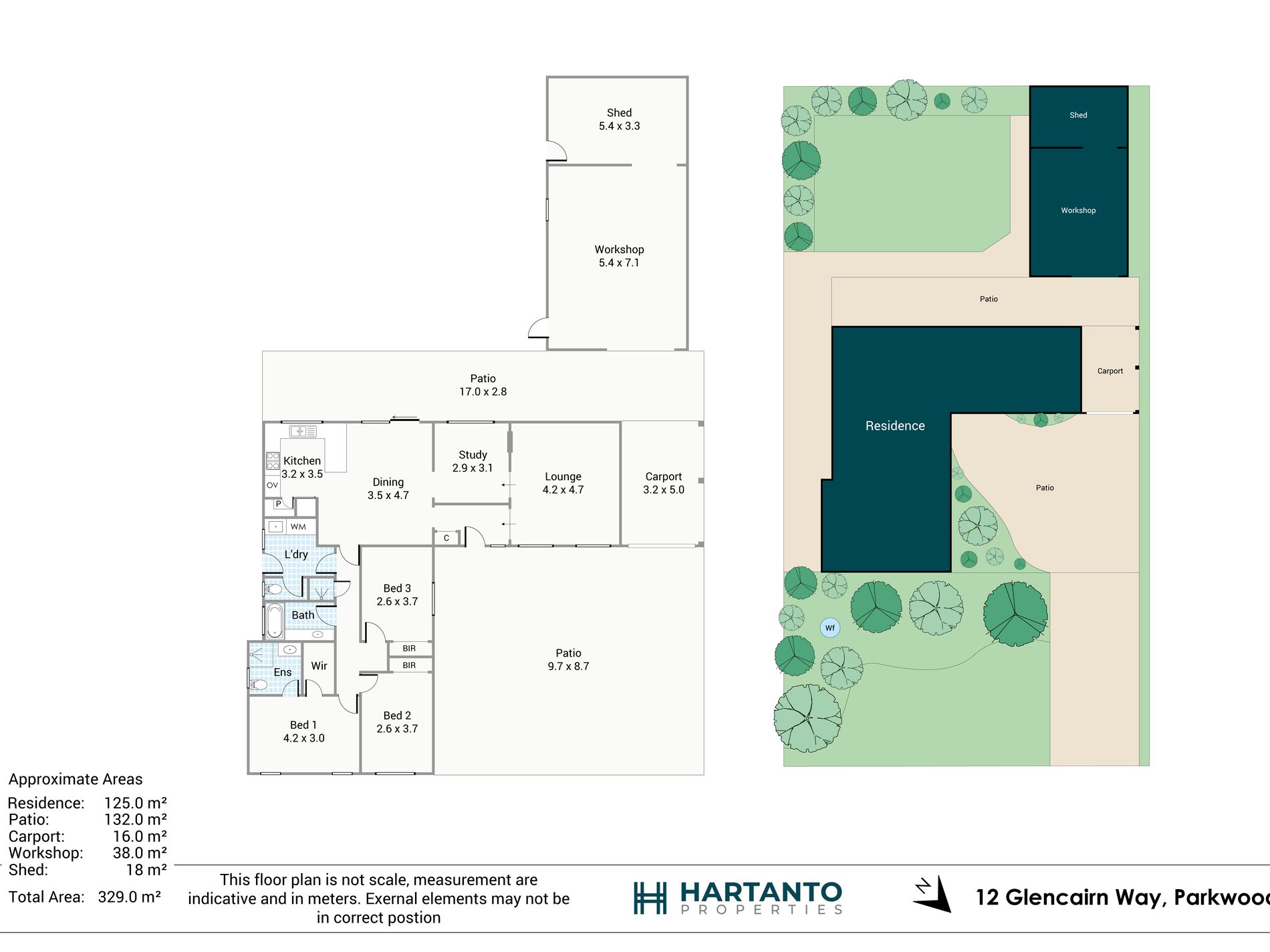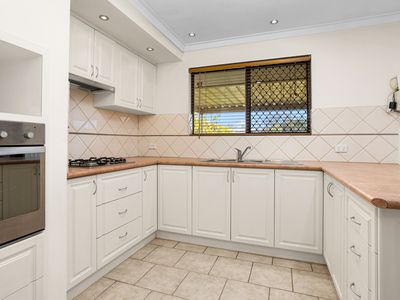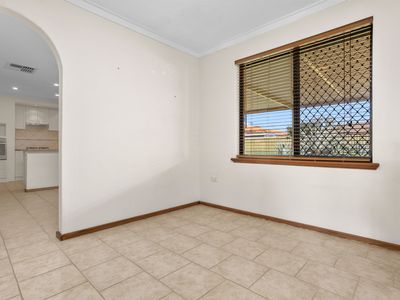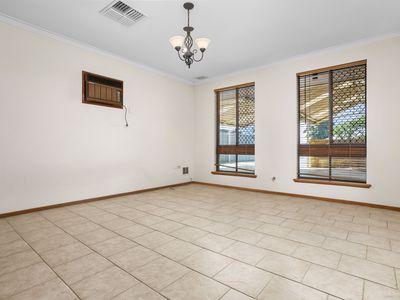Welcome to 12 Glencairn Way, Parkwood - a home that offers far more than meets the eye. This beautifully presented 3-bedroom, 2-bathroom residence comes complete with multiple living areas, a dedicated study or home office, expansive outdoor entertaining, and a huge workshop and shed - perfect for tradies, hobbyists or families needing that extra space.
The light-filled interior features a separate lounge room at the front of the home, a central study zone, and an open-plan family/dining area that connects effortlessly with the kitchen. The master bedroom includes a walk-in robe and private ensuite, while bedrooms 2 and 3 both have built-in robes and share a neatly presented main bathroom.
Outdoors is where this property really shines. You'll enjoy not one but two covered patio areas, offering plenty of room for entertaining, outdoor dining or even kids' play zones. The backyard is spacious and low maintenance, while the large workshop and additional shed provide excellent storage or a fantastic workspace.
Key Features:
3 bedrooms, 2 bathrooms + study/home office area
Front lounge + open-plan living and dining
Spacious kitchen with breakfast bar and good storage
Study nook (ideal for WFH or homework station)
Master bedroom with WIR and ensuite
Two additional bedrooms with BIRs
TWO outdoor entertaining patios (front & rear)
Secure carport with gate access to backyard
Large workshop and separate shed for tools/storage/hobbies
Ducted reverse cycle air-conditioning, separate laundry, good natural light
Lawned backyard with established gardens
Prime Location:
Walk to Parkwood Primary & Lynwood Senior High School
Close to Riverton Forum, Whaleback Golf Course & parklands
Easy access to public transport and Roe Highway
Outgoings 2025/26:
Council Rates: $1,974.23 per annum
Water Rates: $1,176.67 per annum
This versatile, well-maintained home offers an unbeatable mix of lifestyle, space and storage - whether you're upsizing, downsizing or investing, this is a Parkwood property you won't want to miss.
For further information on this property, or home open time please contact Alex Djojoutomo on 0405 446 664.

