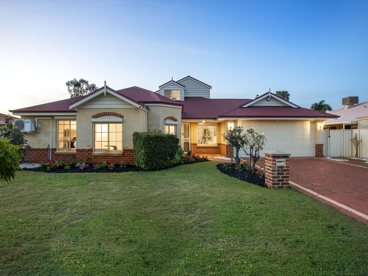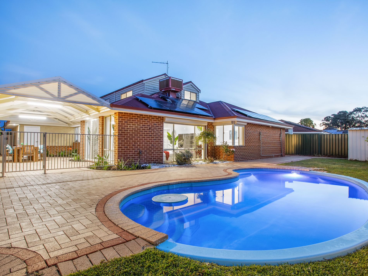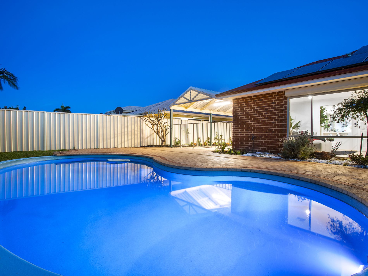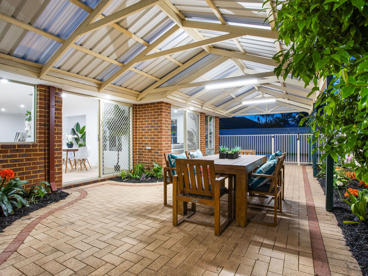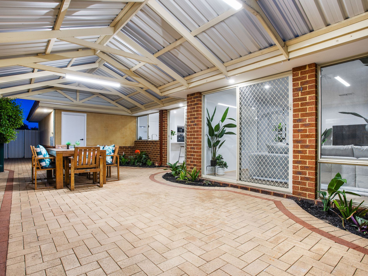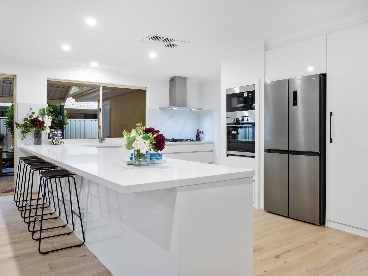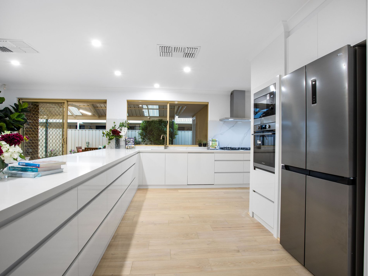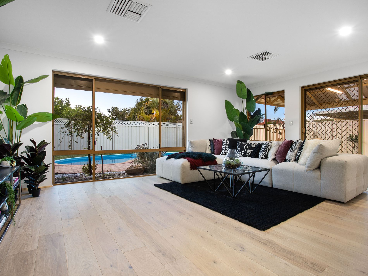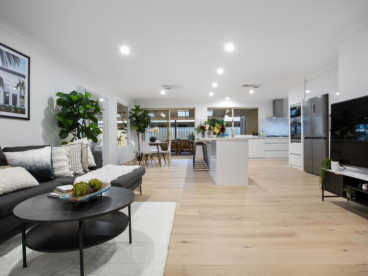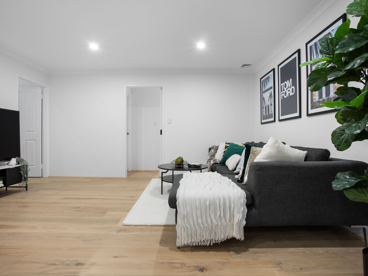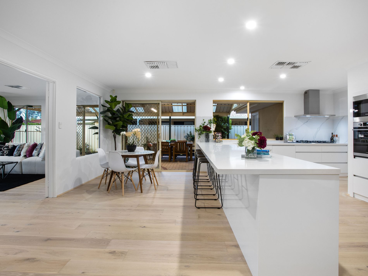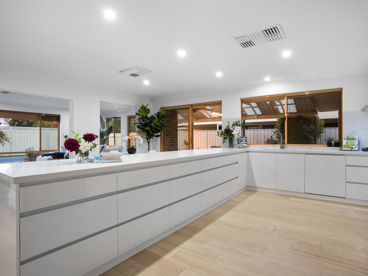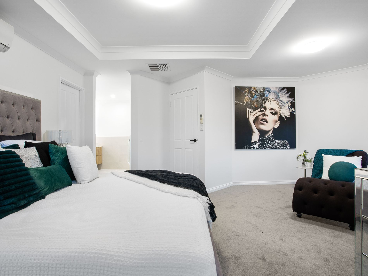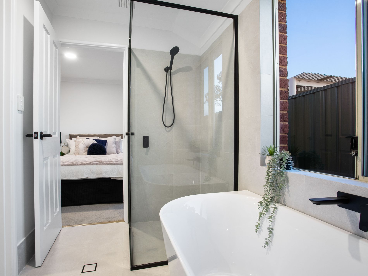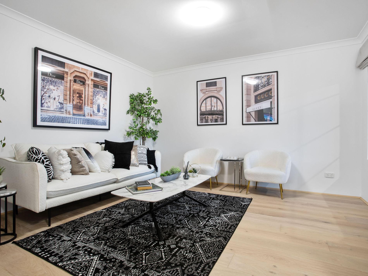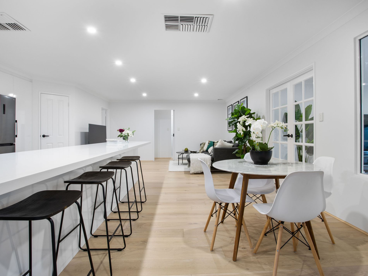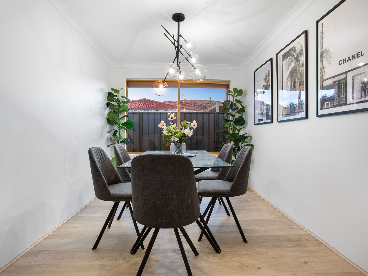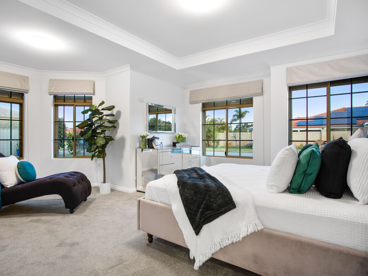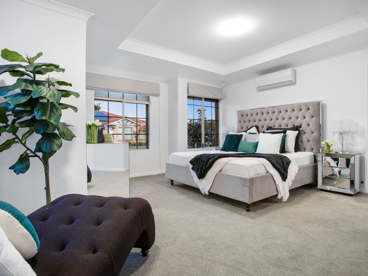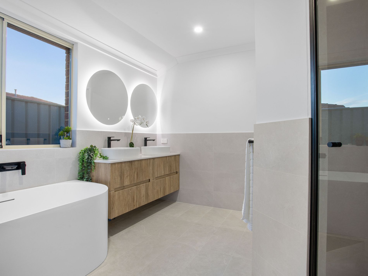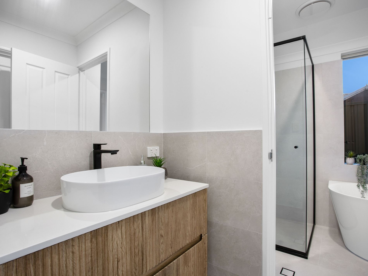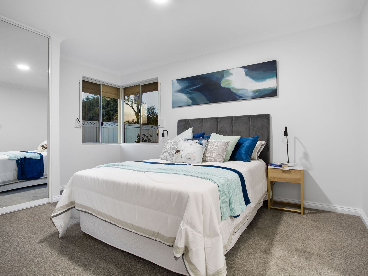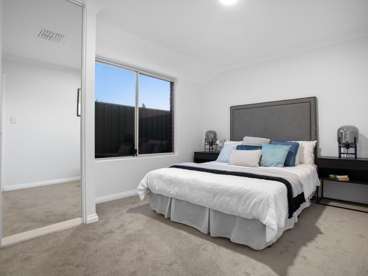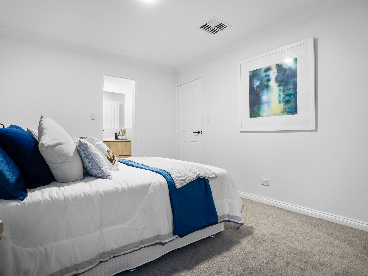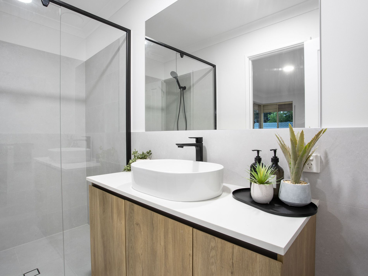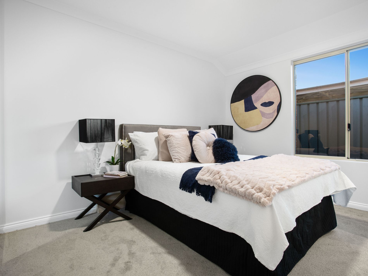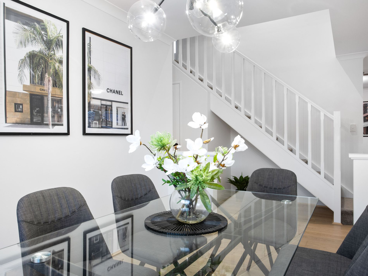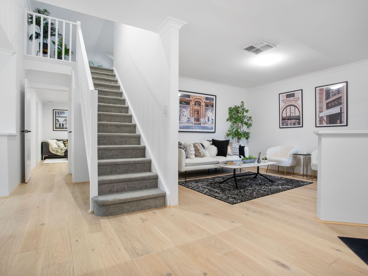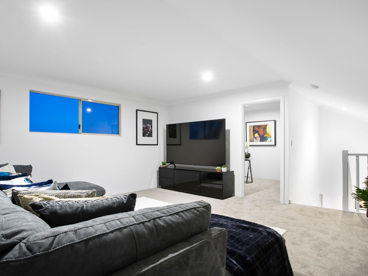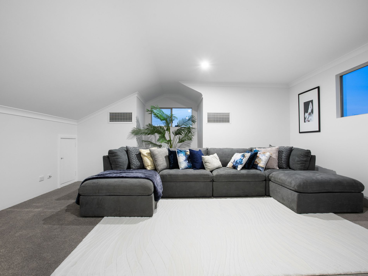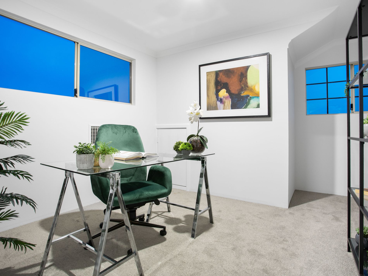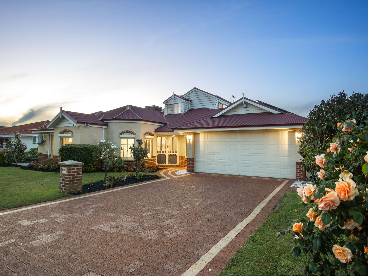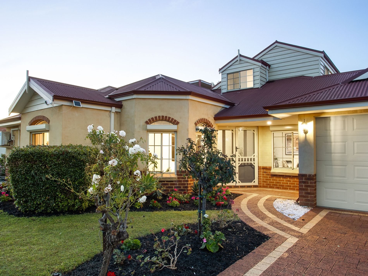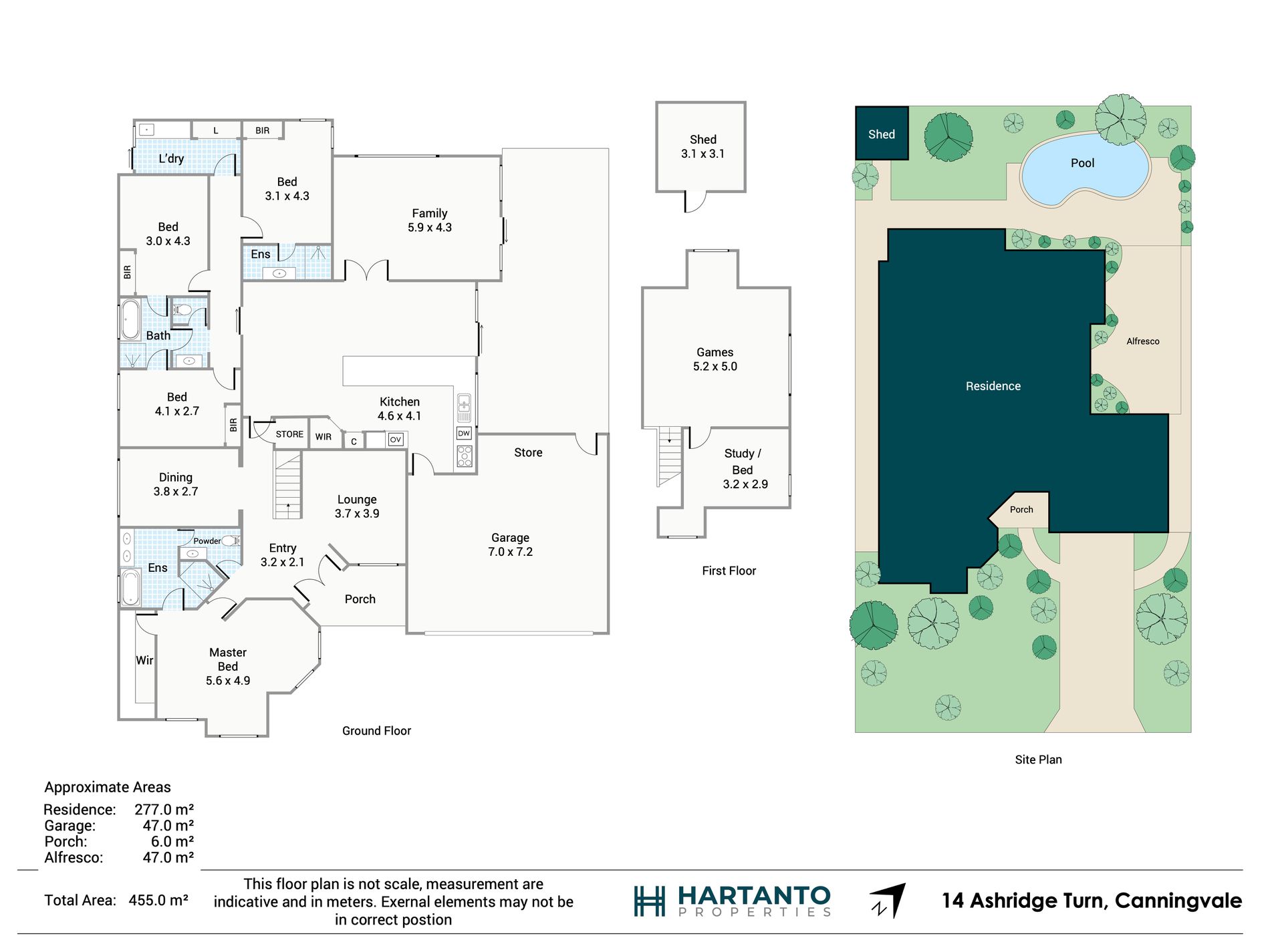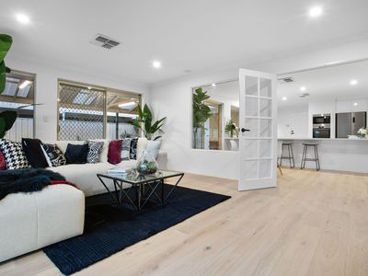Modern Family Haven
Beautifully transformed from top to bottom, 14 Ashridge Turn, Canning Vale is located in the most sought after Brookland Greens Estate, and showcases a full-scale renovation that redefines contemporary family living. Built by Peter Stannard and set on a generous 689 sqm block, this impressive five-bedroom, three-bathroom home offers timeless design elements with modern luxury only a short walk from the lake or golf course.
Upon entry, you are welcomed by the warmth of French oak floorboards, leading to a series of elegant and versatile living zones. The interior palette is soothing and sophisticated, anchored by soft neutral tones, designer lighting, and plush carpeting underfoot in all bedrooms. The spacious master suite serves as a private retreat, featuring a custom dressing room, an indulgent ensuite, and tranquil garden views. Each of the queen-sized secondary bedrooms is appointed with built-in robes and enjoys access to either a private ensuite or a Jack-and-Jill bathroom, ensuring every member of the household experiences comfort and convenience.
At the heart of the home, the gourmet European-inspired kitchen is a statement of quality and function. Equipped with Westinghouse appliances, soft-close cabinetry, and ample stone bench space, it overlooks the open-plan living and dining area-creating an inviting environment for family gatherings and effortless entertaining. The layout seamlessly connects to a spacious alfresco patio, perfect for weekend barbecues and summer soirées. Beyond lies a meticulously landscaped backyard featuring a beautiful swimming pool, lush lawn, and easy-care gardens-an oasis for relaxation and play.
Additional features elevate this home further, including solar panels, ducted evaporative and split system air conditioning, security screens, roller shutters, extra large garage with storage area and alarm system. Every detail has been carefully curated to deliver lasting comfort, energy efficiency, and everyday practicality.
Positioned in a peaceful, family-friendly street, this residence is within close proximity to quality schools, shopping centres, parklands, and public transport-making it an ideal choice for growing families and discerning buyers seeking lifestyle and location.
Fully renovated and flawlessly presented, 14 Ashridge Turn represents the best of modern Canning Vale living-sophisticated, spacious, and ready to enjoy from day one.
For further information or an obligation free appraisal, contact listing agent Eric Hartanto.
Location Particulars (km):
• Livingston Marketplace: 2.1 km
• The Vale Shopping Centre: 3.4 km
• Canning Vale College: 1.8 km
• Caladenia Primary School: 0.9 km
• Campbell Primary School: 1.3 km
• St Emilie's Catholic Primary: 2.2 km
• Thornlie Christian College: 4.5 km
• Carey Baptist College: 4.1 km
• Murdoch University: 11.3 km
• Fiona Stanley Hospital: 12.1 km
• St John of God Murdoch: 11.8 km
• Ranford Medical Centre: 2.2 km
Features
- Swimming Pool - In Ground

