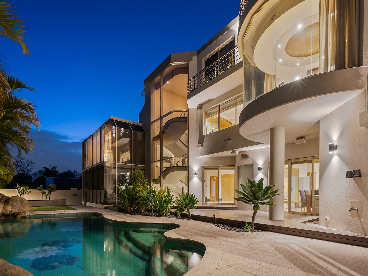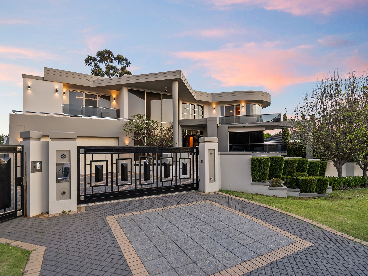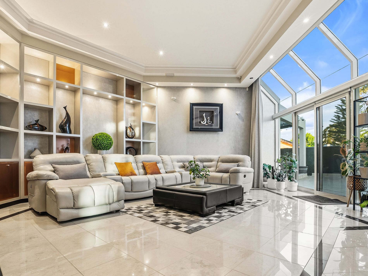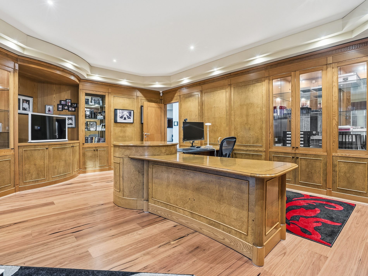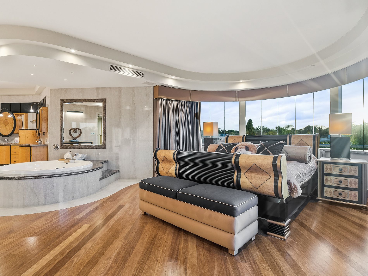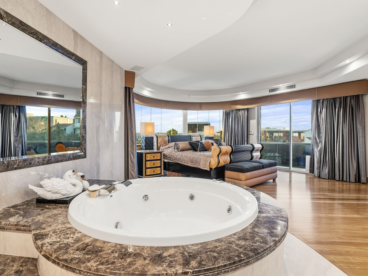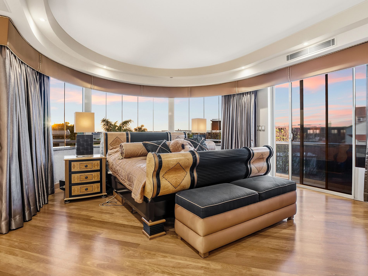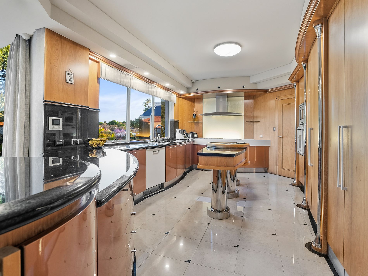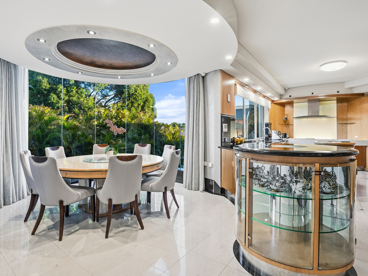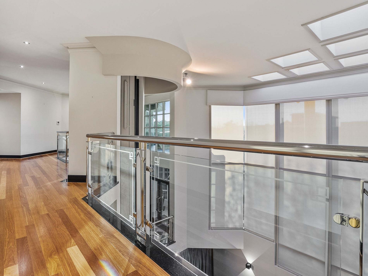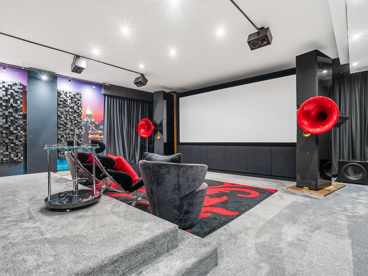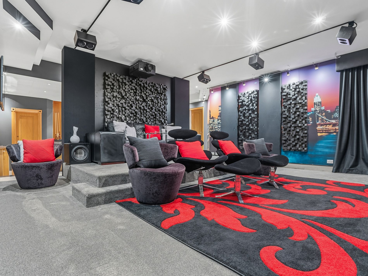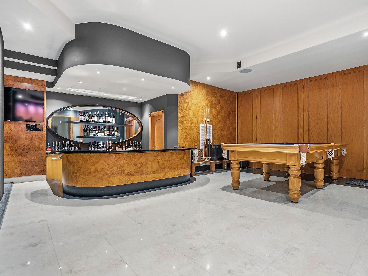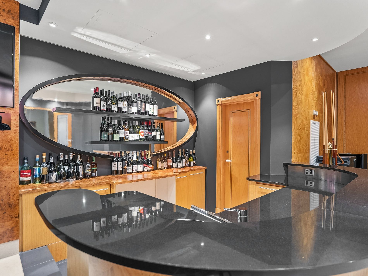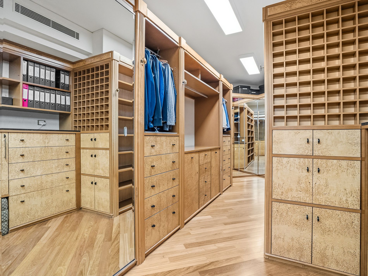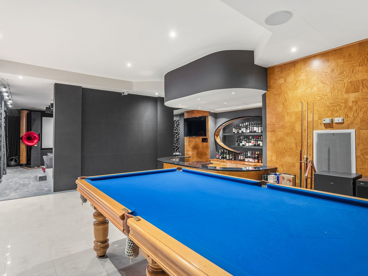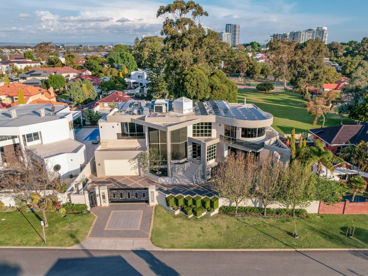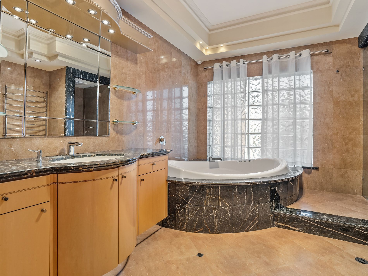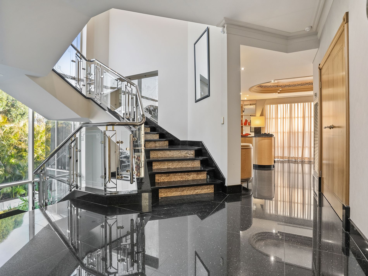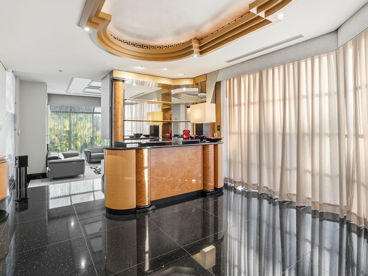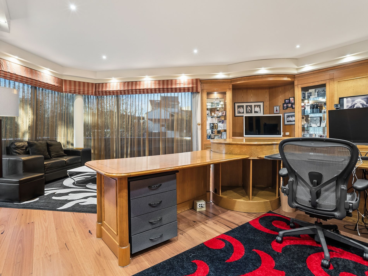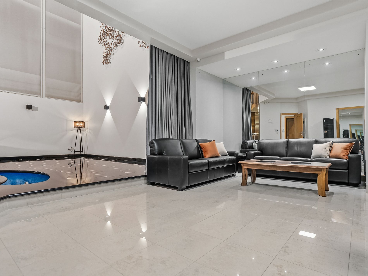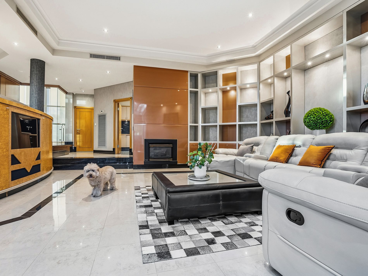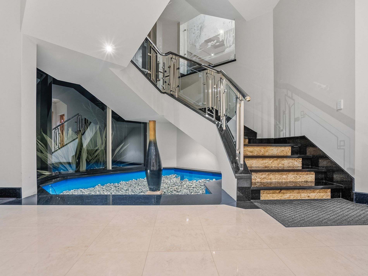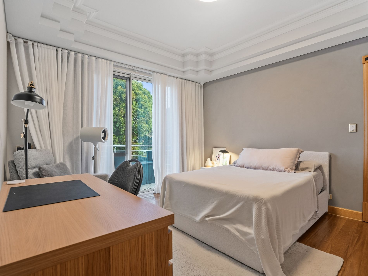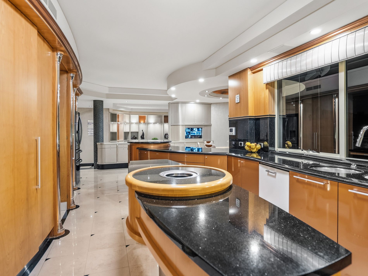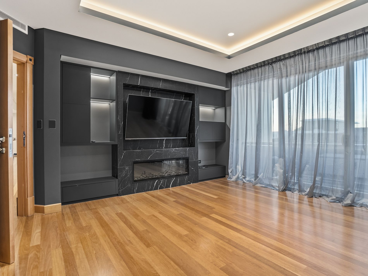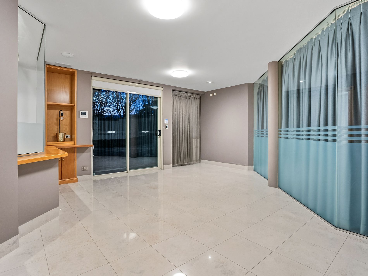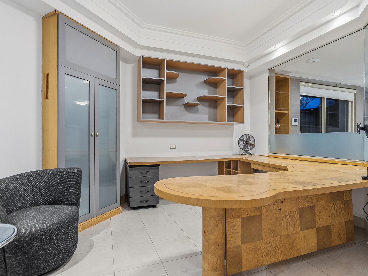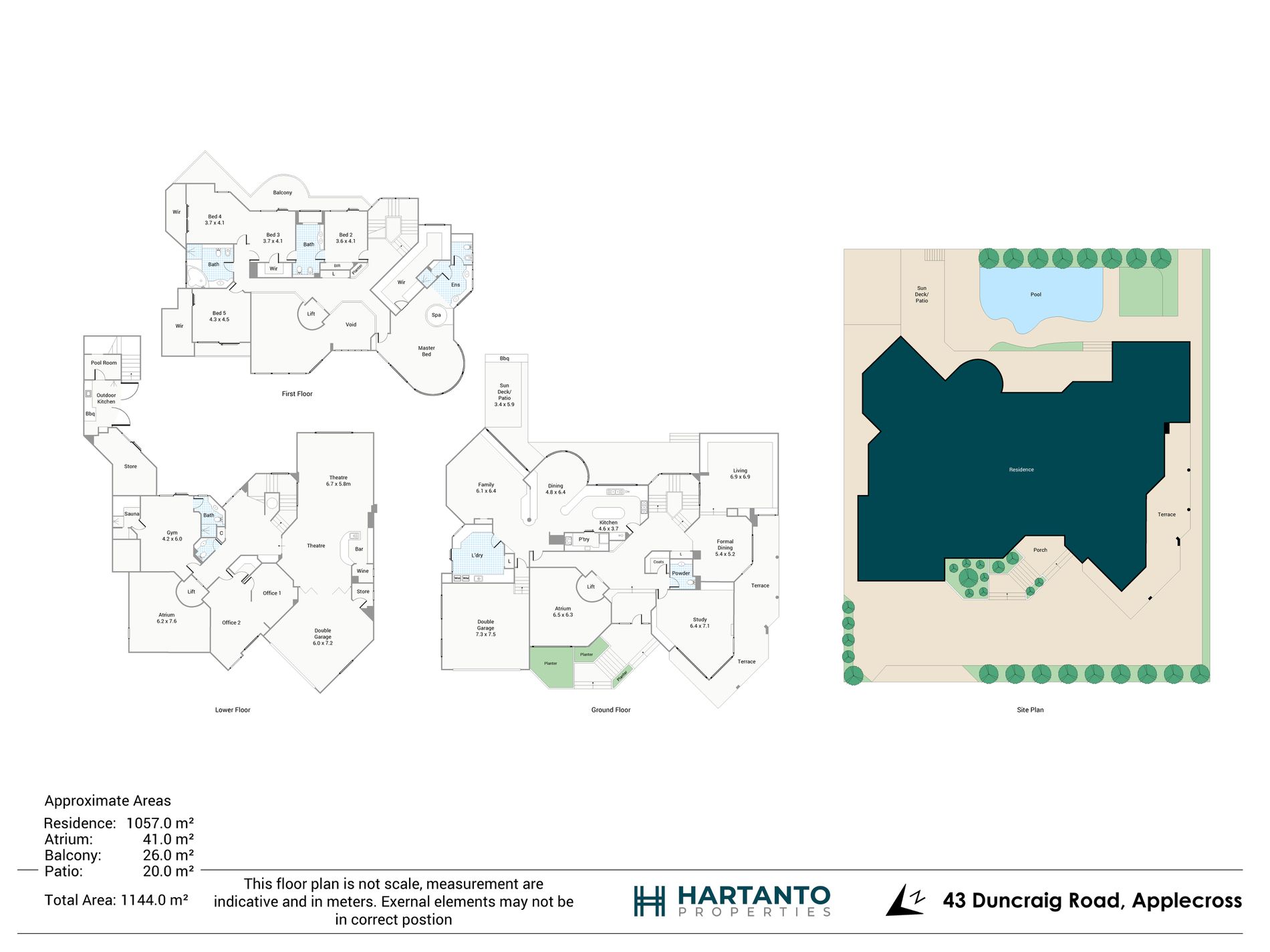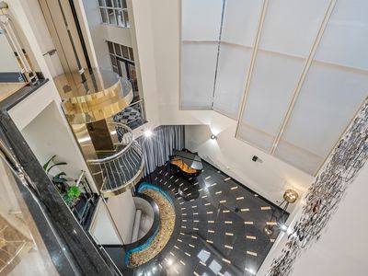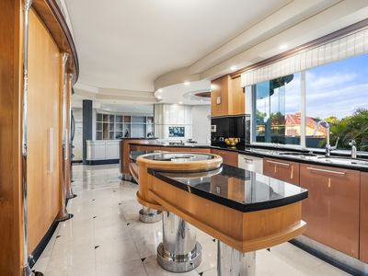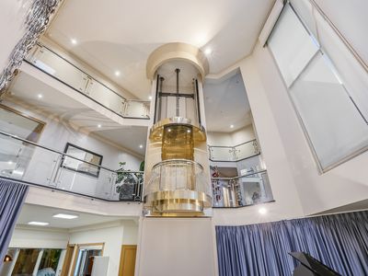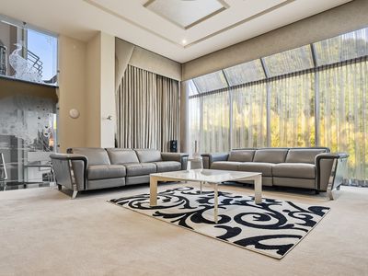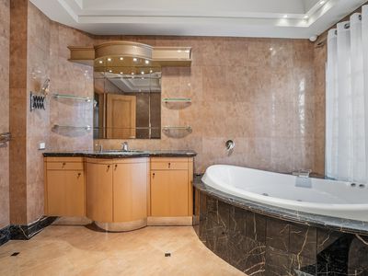*REGISTRATION IS REQUIRED PRIOR TO VIEWING.
A home of breathtaking scale and uncompromising refinement, this extraordinary Applecross estate delivers a standard of living rarely seen on the open market. Masterfully crafted across three indulgent levels and spanning more than 1,080sqm, it is a residence where prestige, lifestyle and architectural artistry come together in spectacular harmony.
From the moment the grand double doors open, the drama unfolds. A soaring marble foyer, framed by full-height glass and lush garden views, introduces the home's signature blend of glamour and sophistication. The sculptural half-moon lift glistens in the centre of the entry - a striking design statement that serves every floor with effortless elegance. A beautifully appointed piano room completes this unforgettable welcome.
The primary living spaces are designed for both opulence and everyday ease. Light-filled dining and lounge domains flow into a chef's kitchen finished in rich granite, warm timber detailing and elite Gaggenau appliances. A full scullery enhances functionality, while a series of interconnected entertaining zones lead out to a resort-inspired landscape. Here, a dazzling mosaic-lined pool with lotus motifs forms the centrepiece, framed by swaying palms, outdoor kitchens and a connected alfresco terrace.
Recreation and relaxation are elevated at every turn. A dedicated home office with private entry offers true separation for work, while a timber-lined executive study sets the scene for focused productivity. Wellness spaces include a gym and sauna with seamless pool access, complemented by a theatre and games room with bespoke bar that opens up to the garage - all crafted for memorable living and effortless hosting.
For collectors and motoring enthusiasts, the home boasts secure garaging for five cars. A climate-controlled 1,000-bottle wine cellar stands ready for the connoisseur.
The upper level is devoted to luxurious private living. The palatial primary suite evokes the ambience of an international hotel, complete with deep spa baths, walk-in shower, bidet, WC and an expansive dressing suite. Four additional bedrooms offer generous proportions, walk-in or built-in robes and beautifully appointed bathrooms. Throughout the home, generous balconies, waterfall windows and curated materials enhance the sense of natural light, serenity and connection to the outdoors.
With direct backyard access to Jack Howson Reserve and moments from the Swan River, this Applecross icon offers a lifestyle defined by beauty, comfort and prestige - a rare opportunity to secure one of the suburb's most impressive residences.
For further information or an obligation free appraisal, contact listing agent Eric Hartanto.
Location Particulars (km):
Canning Bridge Station: 2.6 km
Westfield Booragoon: 3.8 km
Applecross Village Cafe Strip: 0.5 km
Applecross Primary School: 0.9 km
Applecross Senior High School: 3.4 km
St Benedict's School: 1.6 km
Santa Maria College: 4.6 km
Aquinas College: 6.5 km
Swan River Foreshore: 0.2 km
Heathcote Cultural Precinct: 0.2 km
South Perth Yacht Club: 2.3 km
Disclaimer:
Whilst every care has been taken in the preparation of this information, its accuracy cannot be guaranteed. Prospective purchasers should make their own enquiries to satisfy themselves on all pertinent matters. The details herein do not constitute any representation by the vendor or the agent and are expressly excluded from any contract.

